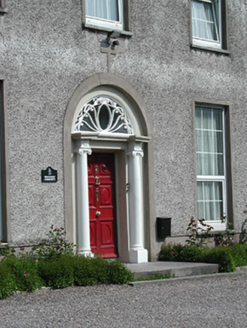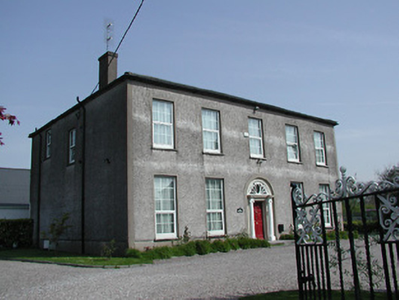Survey Data
Reg No
20503002
Rating
Regional
Categories of Special Interest
Architectural
Original Use
House
In Use As
Monastery
Date
1800 - 1820
Coordinates
166414, 71683
Date Recorded
08/01/1994
Date Updated
--/--/--
Description
Detached five-bay two-storey house, c. 1810; having rear and chapel extensions. Hipped roof with internal valley. Rendered chimney stacks. Hipped roof to single storey addition to rear. Roughcast render finish. Square headed window openings with cills and plain narrow architraves. Windows are replacement uPVC. Round headed door opening with plain narrow architrave, Ionic columns, original highly decorative fanlight and decorative raised and fielded timber panelled door. On own grounds with small enclosed garden areas to front and rear. Sports ground to rear.
Appraisal
Significant early-nineteenth century building, which retains its scale and form although its appearance has been changed due to the replacement of its windows. Important as one of few detached buildings of this size on a historically significant streetscape.



