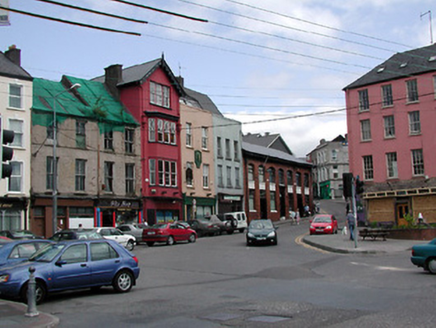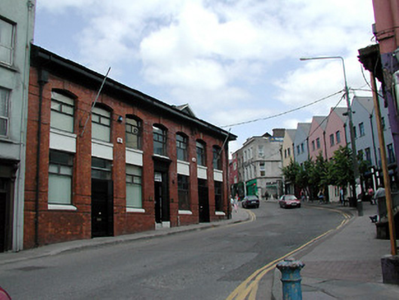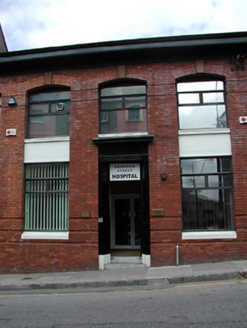Survey Data
Reg No
20500383
Rating
Regional
Categories of Special Interest
Architectural
Original Use
Bank/financial institution
In Use As
Surgery/clinic
Date
1920 - 1930
Coordinates
167061, 72244
Date Recorded
24/06/2003
Date Updated
--/--/--
Description
End-of-terrace seven-bay two-storey former bank, built c. 1925, now in use as clinic. Hipped and pitched slate roof. Red brick walls having segmental-arched double-height openings with inset windows. Terracotta keystone and moulded panels between floors to double-height openings. Moulded door surround with entablature and cornice, having limestone steps. Replacement casement windows.
Appraisal
The segmental-arched double-height openings are notable architectural features of this building and are articulated by the terracotta keystones and moulded panels between floors. The materials utilised in the construction of this fine early twentieth-century building such as the terracotta, brick and limestone add colour and textural interest to the streetscape.





