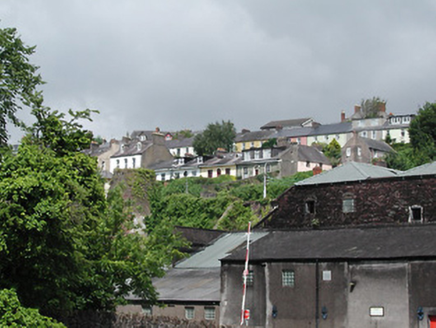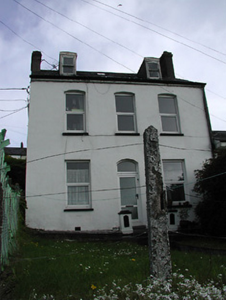Survey Data
Reg No
20500296
Rating
Regional
Categories of Special Interest
Architectural
Original Use
House
In Use As
House
Date
1850 - 1870
Coordinates
166582, 72118
Date Recorded
13/05/2003
Date Updated
--/--/--
Description
End-of-terraced three-bay two-storey house over basement and with dormer attic, built c. 1860. Formerly a single-storey house over basement and built as a terrace with the adjoining houses to the east, extended 1892. Pitched slate roof having rendered chimneystacks and pair of gabled dormers. Rendered walls. Segmental-arched and square-headed openings with replacement uPVC windows and door. Timber sliding sash windows to gables.
Appraisal
Set back from the street, this terrace is located on an elevated position overlooking the city, which is characteristic of houses in this area. Built in the latter part of the nineteenth century, this terrace retains interesting features and materials, such as the slate roofs, round-headed door openings, fanlights and timber sliding sash windows. Though notable features, such as timber sliding sash windows and timber panelled door have been removed, this building remains an integral part of the terrace.



