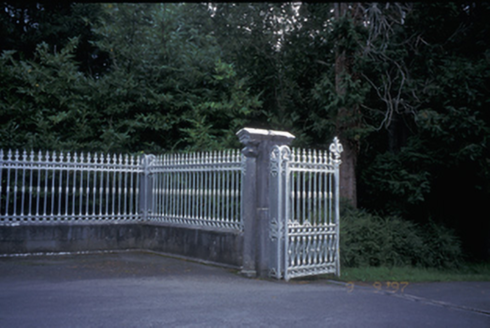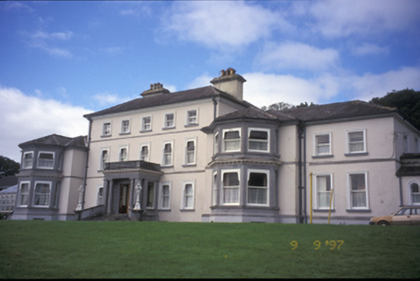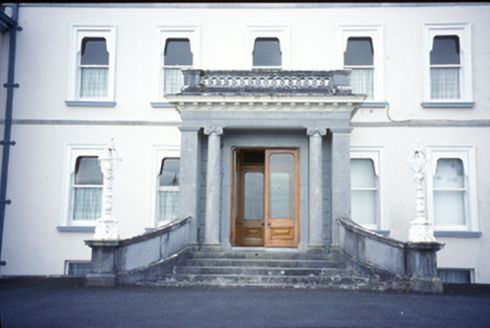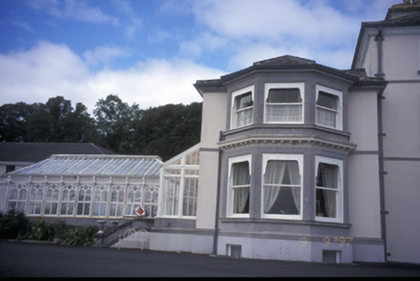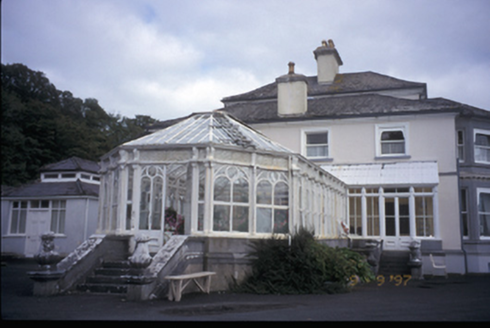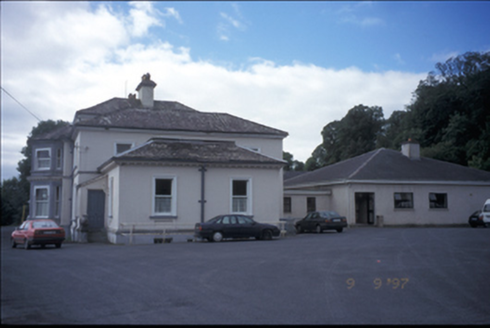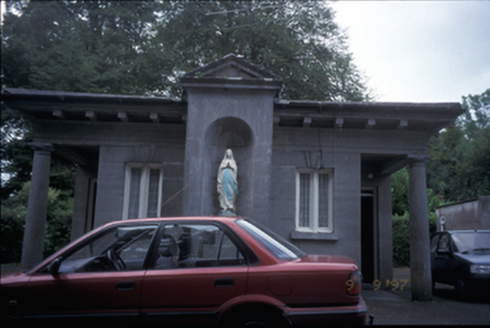Survey Data
Reg No
20406901
Rating
National
Categories of Special Interest
Architectural, Artistic, Technical
Previous Name
Cahiracon House
Original Use
Country house
In Use As
Convent/nunnery
Date
1770 - 1810
Coordinates
123212, 154993
Date Recorded
09/09/1997
Date Updated
--/--/--
Description
Detached five-bay three-storey over basement late-Georgian house, built c. 1790, with limestone cut-stone projecting Ionic porch to centre. Three-bay two-storey over basement flanking wings with full-height canted bay windows, lean-to conservatory to left hand side and two-bay single-storey bay to right hand side, added 1873. Five-bay single-storey return, added c. 1990, to accommodate use as convent and school. Hipped and pitched roofs with rendered chimneystacks and moulded eaves courses. Rendered and cut-limestone walls with string courses. Timber sliding sash windows. Flight of limestone steps leading to entrance. Detached five-bay single-storey limestone cut-stone gate lodge with pedimented central breakfront. Cut-limestone piers with cast-iron gates and railings.
