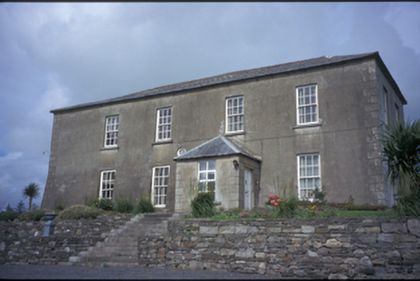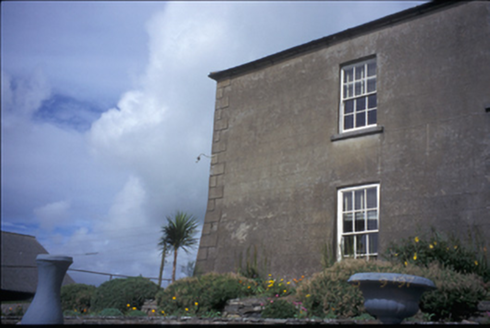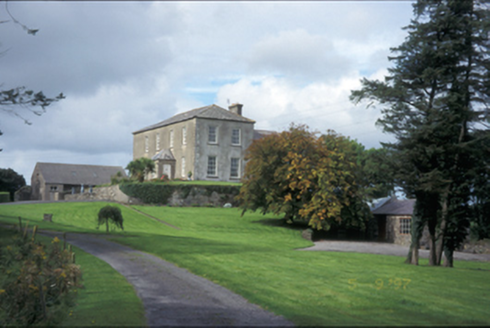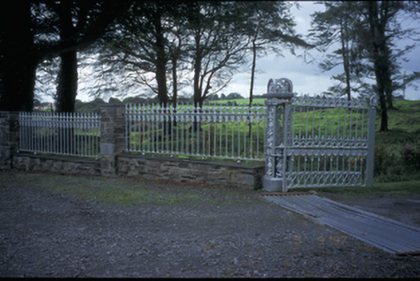Survey Data
Reg No
20406720
Rating
Regional
Categories of Special Interest
Archaeological, Architectural, Artistic, Social
Previous Name
Doonnagurroge Castle
Original Use
House
In Use As
House
Date
1780 - 1820
Coordinates
105414, 153341
Date Recorded
--/--/--
Date Updated
--/--/--
Description
Detached L-plan four-bay two-storey house, built c. 1800, with three-bay two-storey return, projecting porch and set on a raised platform. Incorporating fabric of earlier tower house, built c.1500. Hipped slate roof with rendered chimneystack to rear. Lined-and-ruled rendered walls with base batter and articulated quoins. Timber sliding sash windows. Timber panelled door and replacement uPVC window to porch. Oculus between floors. Timber shutters to interior. Detached four-bay single-storey outbuilding. Cast-iron piers with cast-iron gates and railings.







