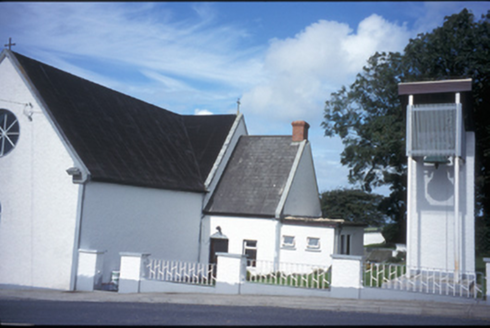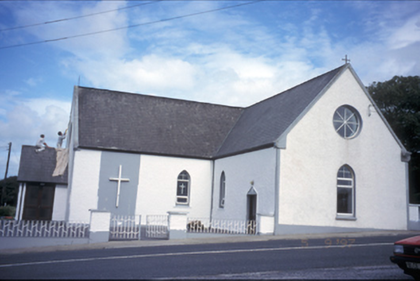Survey Data
Reg No
20406719
Rating
Regional
Categories of Special Interest
Architectural, Artistic, Social
Original Use
Church/chapel
In Use As
Church/chapel
Date
1820 - 1840
Coordinates
104472, 152375
Date Recorded
--/--/--
Date Updated
--/--/--
Description
Freestanding cruciform-plan double-height Roman Catholic church, built c, 1830, with three-bay side elevations having two-bay transepts and single-bay single-storey sacristy to rear. Pitched slate and artificial slate roof with wrought-iron finials, stone and red brick chimneystack to sacristy. Roughcast rendered walls. Lancet openings with replacement uPVC windows. Circular opening to gable with replacement uPVC window. Timber matchboard glazed doors. Retaining interior features. Belfry to rear. Metal gates and rendered piers set in metal railings with rendered plinth.



