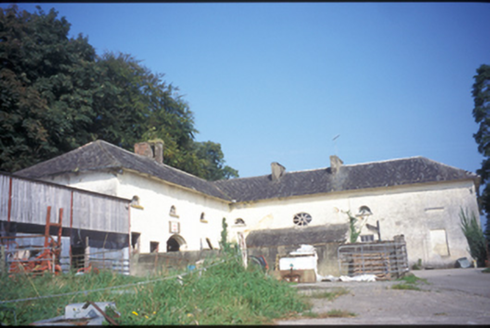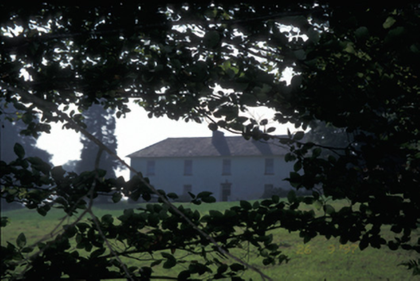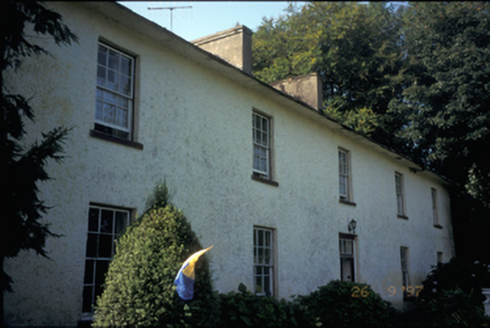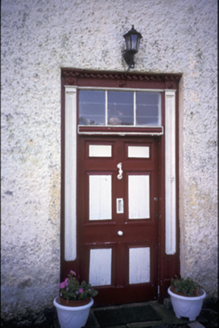Survey Data
Reg No
20404517
Rating
Regional
Categories of Special Interest
Architectural, Artistic
Original Use
House
In Use As
House
Date
1760 - 1800
Coordinates
166972, 169164
Date Recorded
--/--/--
Date Updated
--/--/--
Description
Detached five-bay two-storey house, built c. 1780, with attached seven-bay two-storey outbuilding to rear. Hipped slate roofs with rendered chimneystacks and wide eaves. Roughcast rendered walls. Timber sliding sash windows with stone sills. Timber doorcase, comprising entablature with bosses on fluted frieze having dentils and panelled pilasters flanking timber panelled door. Lunettes and Oeil de Boeuf to rear with timber glazing bars. Segmental-arch carriage opening and bellcote to outbuilding. Detached two-bay single-storey gate lodge, now derelict. Rusticated cut-stone piers with wrought-iron gates.







