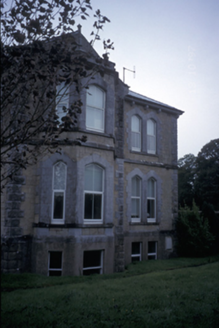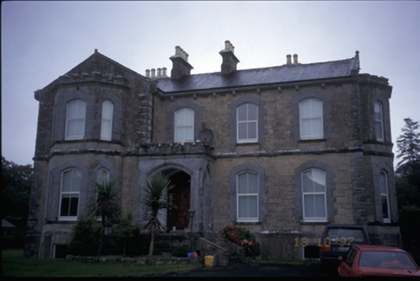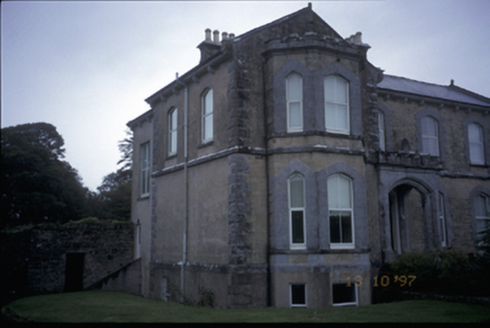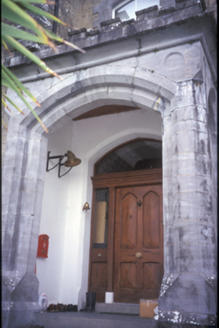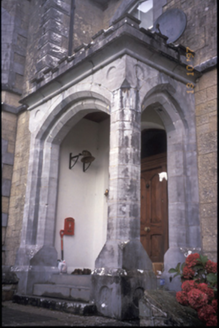Survey Data
Reg No
20404406
Rating
Regional
Categories of Special Interest
Architectural, Artistic
Original Use
House
In Use As
House
Date
1870 - 1875
Coordinates
157198, 172440
Date Recorded
--/--/--
Date Updated
--/--/--
Description
Detached T-plan four-bay two-storey over part-raised basement house, dated 1871, with single-bay two-storey gabled projecting bay to left hand side having full-height canted bay window, flat-roofed limestone cut-stone Gothic Revival projecting porch, single-bay full-height canted bay window to side elevations and single-bay two-storey return. Pitched slate roofs with limestone eaves corbels and chimneystacks. Crenellated cut-stone parapets to projecting bays. Snecked cut-stone sandstone walls with rock-faced limestone quoins having drafted margins and string course between floors. Cut-limestone entrance porch with moulded segmental-arch openings, inscribed date stone and coved eaves course. Cut-limestone architraves to segmental-arched openings having replacement uPVC windows. Timber panelled door with sidelights and overlight. Retaining interior features. Walled garden to rear.
