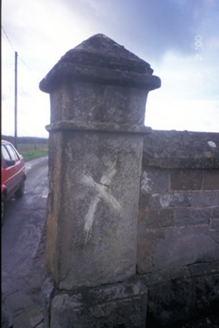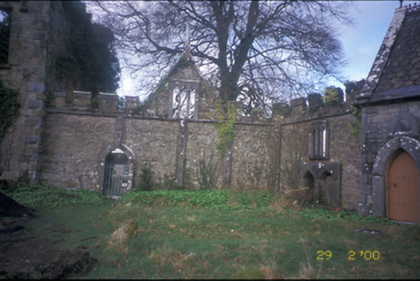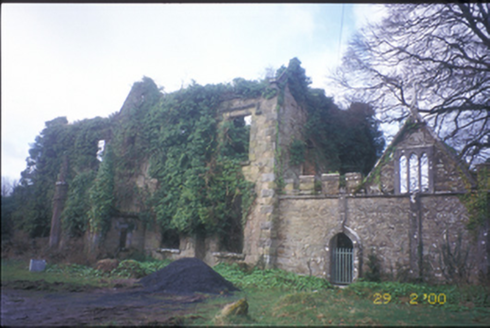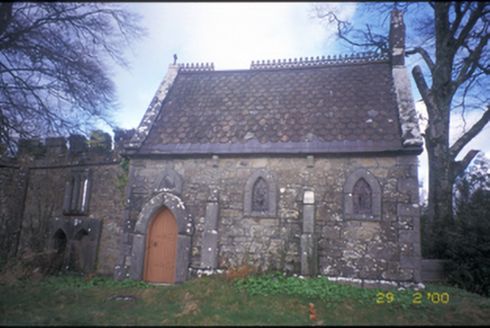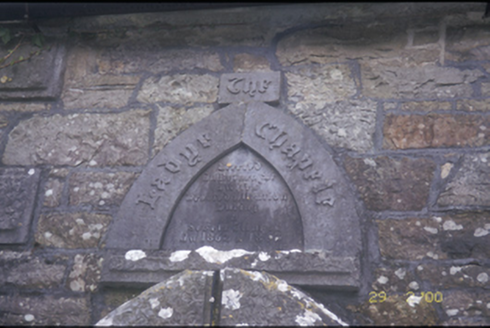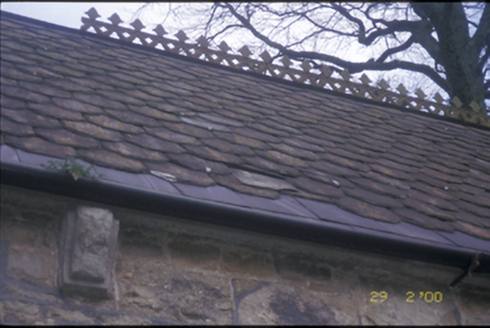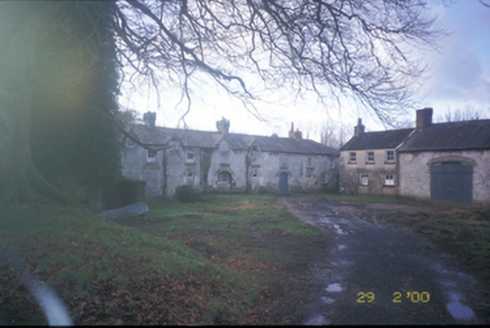Survey Data
Reg No
20404312
Rating
Regional
Categories of Special Interest
Architectural, Artistic, Historical, Social
Original Use
Country house
Date
1800 - 1840
Coordinates
150668, 170868
Date Recorded
29/02/2000
Date Updated
--/--/--
Description
Remains of detached five-bay two-storey over basement Gothic Revival house with dormer attic, built c. 1820, having single-bay single-storey flat-roofed projecting porch to centre. Burnt, 1880, now in ruins. Roof now missing, retaining central gablet. Irregularly coursed sandstone walls with rusticated limestone quoins. Corner piers with pinnacles to porch. Limestone sills, block-and-start surrounds and label mouldings to openings. L-plan three-bay single-storey crenellated screen wall with lancet openings and gable between house and chapel. Detached three-bay single-storey rubble stone-built single-cell Lady's Chapel, built 1862-1863. Pitched slate roof with rooflights, cast-iron crestings and cut-stone bellcote. Irregularly coursed cut-stone sandstone walls with limestone quoins and stepped buttresses. Lancet openings with cut-stone dressings and timber stained glass windows. Timber panelled door. Group of detached buildings set around courtyard, built c. 1840, comprising nine-bay two-storey stable building with half-dormer attic, three-bay two-storey house and single-bay double-height building with elliptical-headed integral carriageway. Gateway, built c. 1840, comprising four cut-stone piers with cornices and pyramidal cappings set in curved walls having stile.
