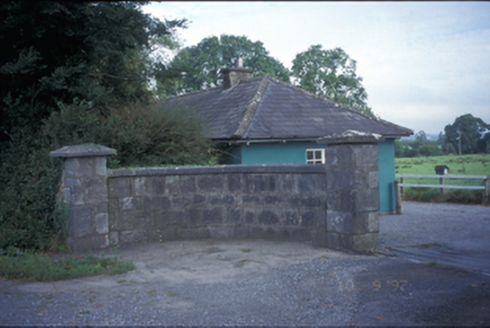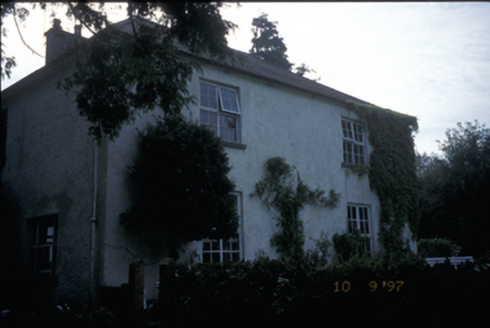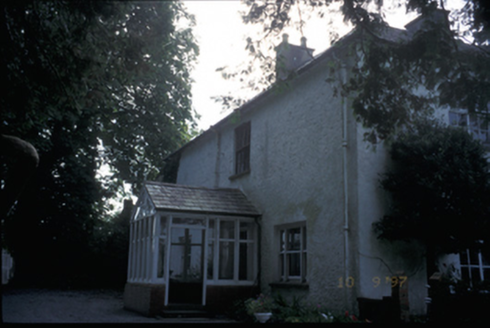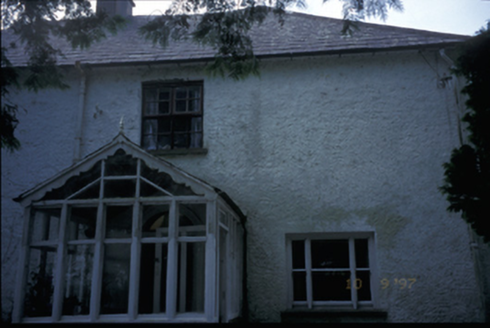Survey Data
Reg No
20404202
Rating
Regional
Categories of Special Interest
Architectural, Artistic, Historical, Social
Original Use
Rectory/glebe/vicarage/curate's house
In Use As
House
Date
1820 - 1825
Coordinates
137090, 173314
Date Recorded
10/09/1997
Date Updated
--/--/--
Description
Detached L-plan three-bay two-storey glebe house, built 1822, with single-bay two-storey return. Possibly originally a rectory. Single-bay single-storey gabled projecting glazed porch added to centre, c. 1920. Single-bay two-storey lean-to, added c. 1955. Hipped slate roof with rendered chimneystack. Pitched roof to porch with finial and decorative timber bargeboards. Roughcast rendered walls. Tripartite timber sliding sash and replacement casement windows. Retaining interior features. Detached four-bay single-storey gate lodge to site. Cut-stone stone gate piers set in curved walls. Associated farm buildings to rear.







