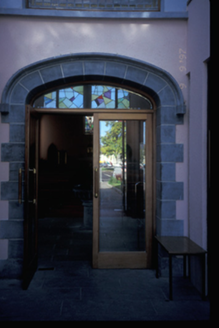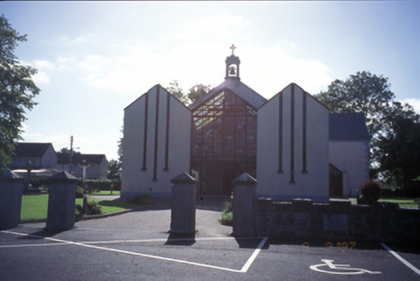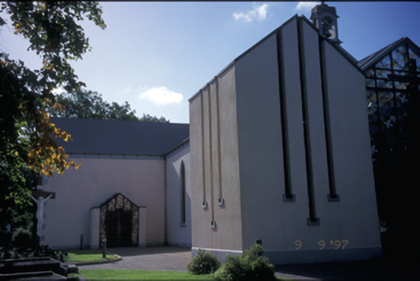Survey Data
Reg No
20404105
Rating
Regional
Categories of Special Interest
Architectural, Artistic, Social
Original Use
Church/chapel
In Use As
Church/chapel
Date
1835 - 1840
Coordinates
134743, 174170
Date Recorded
--/--/--
Date Updated
--/--/--
Description
Freestanding T-plan double-height Roman Catholic church, built 1839, comprising gable-fronted nave with four-bay side elevations and single-bay transepts. Triple gable-fronted blocks added to front, 1986, comprising glazed central atrium block flanked by rendered blocks. Gable-fronted porches added to transepts, 1986. Pitched artificial slate roof with cut-stone bellcote. Rendered walls with render quoins. Lancet openings with cut-stone block-and-start architraves and leaded glass. Segmental-arched former door opening with label moulding. Retaining interior features. Rendered piers with pyramidal copings set in rubble stone wall.





