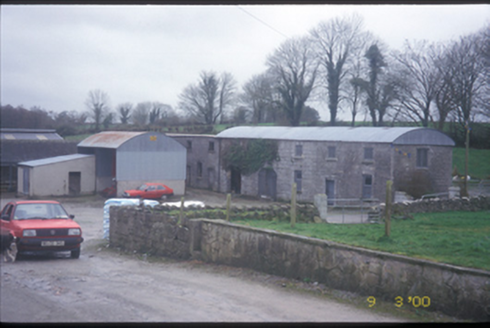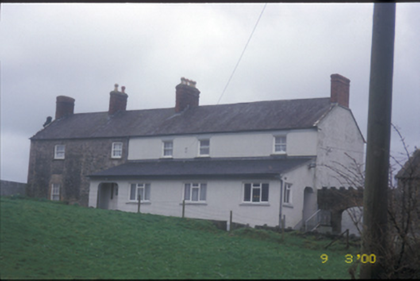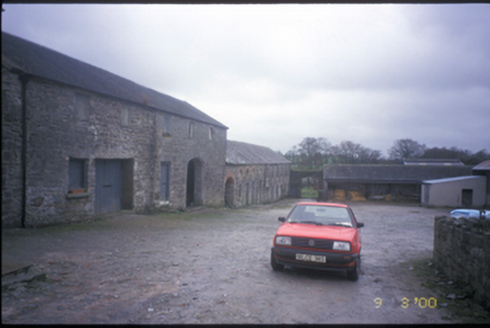Survey Data
Reg No
20403601
Rating
Regional
Categories of Special Interest
Archaeological, Architectural, Historical
Original Use
Country house
In Use As
House
Date
1800 - 1840
Coordinates
155433, 179659
Date Recorded
--/--/--
Date Updated
--/--/--
Description
Detached five-bay two-storey house, built c. 1820, incorporating fabric of earlier building, c. 1650. Originally the servants' wings of larger house, demolished 1937. Four-bay single-storey lean-to projecting bay with pair of internal porches, added c. 1985. Pitched slate roof with cast-iron rainwater goods and four red brick chimneystacks. Pitched artificial slate roof to extension. Rubble stone and rendered walls. Timber sliding sash windows. Timber casement windows to extension. Glazed timber panelled doors. Detached sixteen-bay two-storey rubble stone outbuilding, c. 1820, with pair of segmental-headed integral carriageways and single-bay single-storey crenellated connecting screen wall to left. Detached eight-bay two-storey coursed stone barrel-roofed outbuilding, c. 1820, with segmental-headed integral carriageway.





