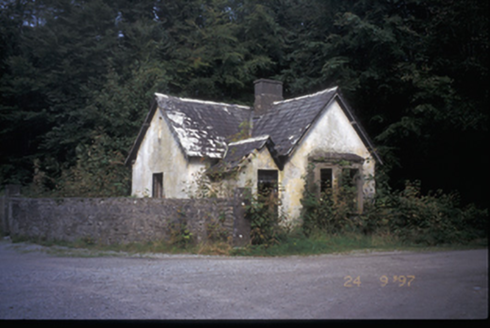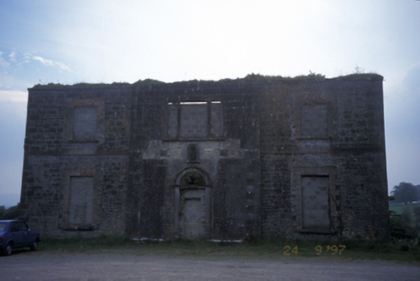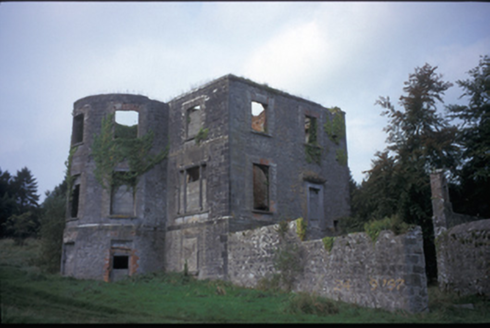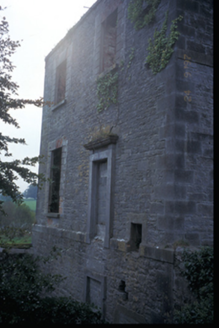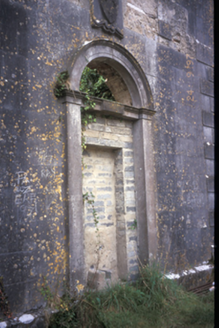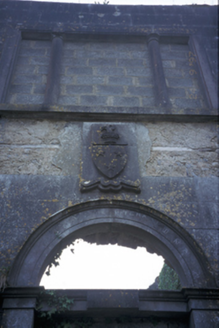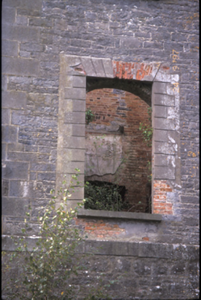Survey Data
Reg No
20403522
Rating
Regional
Categories of Special Interest
Architectural, Artistic
Previous Name
Lough O'Connell
Original Use
Country house
Date
1780 - 1785
Coordinates
147385, 174723
Date Recorded
24/09/1997
Date Updated
--/--/--
Description
Detached three-bay two-storey over basement house, dated 1782, with central breakfront and three-bay full-height bowed section to rear elevation. Now in ruins. Roof no longer in existence. Dressed stone walls with carved plaque to breakfront and string course between floors. Round-headed door opening with pilasters flanking opening, having cornice and archivolt above, now blocked. Tripartite window opening comprising moulded architrave with columns forming mullions. Rendered brick block-and-start surrounds to window openings. Rubble stone former Roman Catholic chapel with lancet-arched openings, now in ruins. Detached L-plan two-bay single-storey gate lodge with dormer attic, now derelict. Freestanding gazebo with a stepped base, now in ruins.
