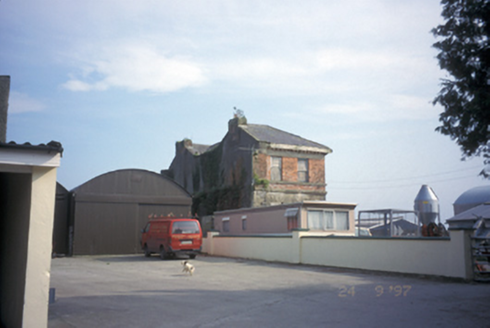Survey Data
Reg No
20403402
Rating
Regional
Categories of Special Interest
Architectural, Artistic
Original Use
House
In Use As
Outbuilding
Date
1780 - 1800
Coordinates
140914, 177319
Date Recorded
--/--/--
Date Updated
--/--/--
Description
Remains of detached three-bay two-storey house, built c. 1790, originally part of larger building, now derelict and in use as outbuilding. Hipped slate roof with brick chimneystacks and dentillated eaves course. Hipped slate roof to former entrance canopy. Lined-and-ruled rendered walls to ground floor and red brick English garden bond walls to first floor with string courses and cut-stone quoins. Remains of timber sliding sash windows, metal sheeting and boarding to openings.

