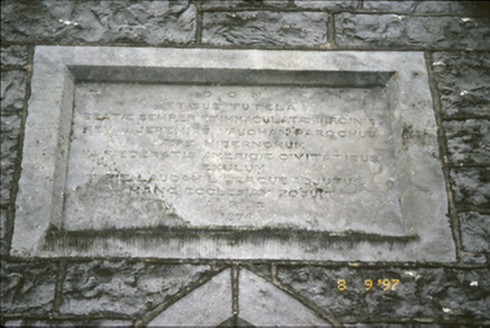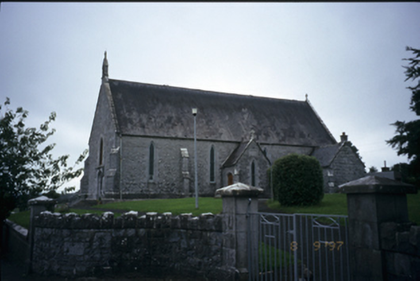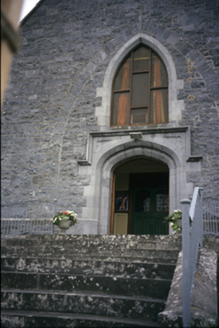Survey Data
Reg No
20402601
Rating
Regional
Categories of Special Interest
Architectural, Artistic, Social, Technical
Previous Name
Saint Flannan's Catholic Church
Original Use
Church/chapel
In Use As
Church/chapel
Date
1870 - 1875
Coordinates
136161, 182219
Date Recorded
--/--/--
Date Updated
--/--/--
Description
Freestanding gable-fronted double-height Roman Catholic church, built 1874, with four-bay side elevations having projecting porch and sacristy to right hand side. Pitched artificial slate roof with cut-stone bellcote, gable copings and finials. Cut-stone chimneystack to sacristy. Dressed and coursed limestone walls with buttresses, quoins and date plaque to porch. Lancet openings with leaded glass. Cut-limestone moulded four-centred arch door openings with label moulding above and pair of timber double leaf doors, approached by flight of limestone steps. Pointed arch opening over entrance with replacement fixed window. Retaining interior features, including marble altar, parquet floor, marble memorials and timber gallery. Four coursed cut stone piers set in rusticated stone walls.





