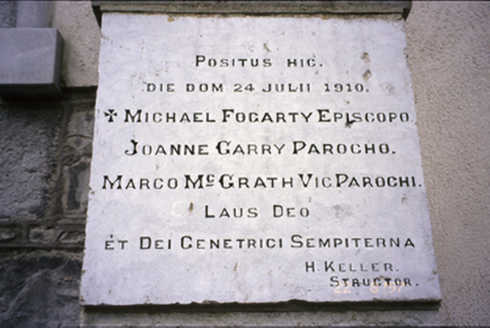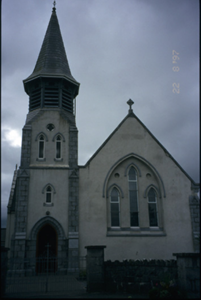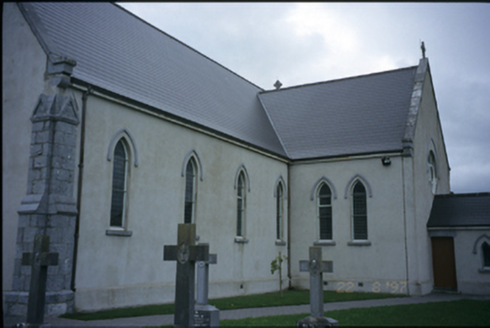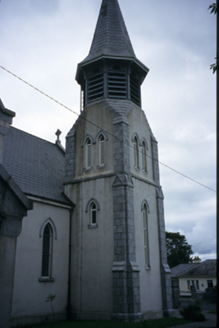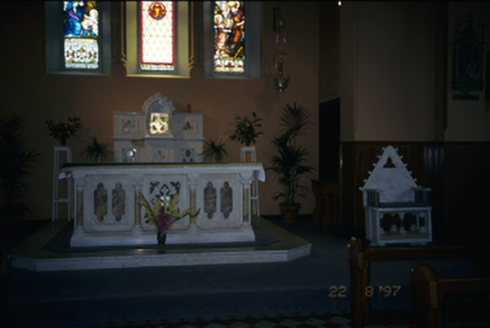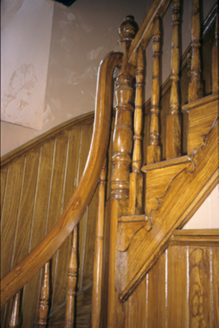Survey Data
Reg No
20402501
Rating
Regional
Categories of Special Interest
Architectural, Artistic, Social, Technical
Original Use
Church/chapel
In Use As
Church/chapel
Date
1905 - 1915
Coordinates
133426, 186819
Date Recorded
--/--/--
Date Updated
--/--/--
Description
Freestanding cruciform-plan double-height Roman Catholic church, dated 1910, comprising nave gable to street front with three-stage entrance tower and spire to left hand side, six-bay side elevations and two-bay transepts. Three-bay single-storey lean-to sacristy added to left transepts and two-bay single-storey porch added to right transept, c. 1990. Pitched artificial slate roofs with cut-stone gable copings and cross finials. Octagonal slate roof to sprocketted spire. Rendered walls with cut-limestone corner buttresses. Lancet windows with hood mouldings and leaded stained glass. Pointed arch door opening with moulded cut-stone surround and pair of timber double leaf doors. Retaining interior features.
