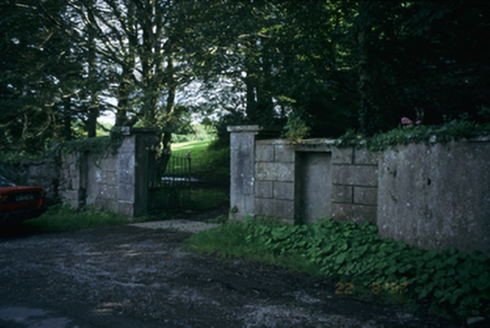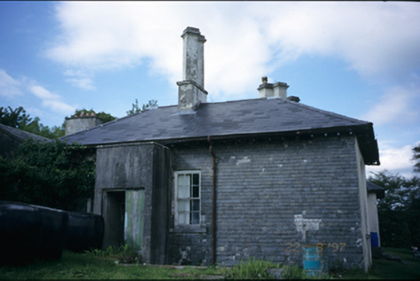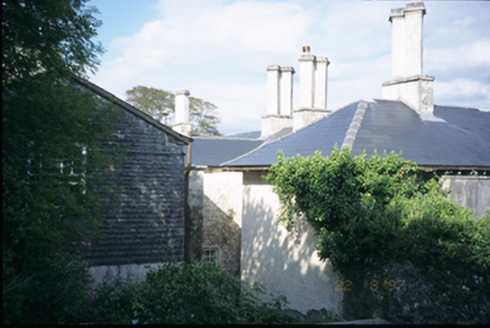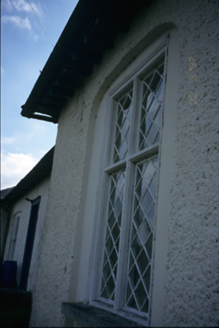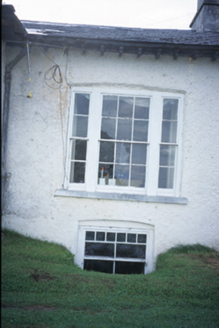Survey Data
Reg No
20401712
Rating
Regional
Categories of Special Interest
Architectural, Artistic
Original Use
House
In Use As
House
Date
1800 - 1820
Coordinates
126315, 188977
Date Recorded
22/08/1997
Date Updated
--/--/--
Description
Detached five-bay single-storey over part-raised basement house, built c. 1810, with three-bay recessed central block having tripartite window openings and single-bay advanced end bays having relieving arches. L-plan two-bay two-storey return to rear. Hipped artificial slate roof with four diagonally placed chimneystacks and deep eaves with exposed timber rafters. Roughcast rendered walls. Slate hanging to west walls. Glass lens set in wall beside front door step allowing view up from basement. Timber pilasters and cornice to timber panelled door with overlight. Diamond pane cast-iron windows set in cut-stone frames. Tripartite windows flanking door. Bow window to right side elevation. Retaining interior shutters. Detached two-bay single-storey gable-fronted rubble stone-built coach house to site. Cut-stone gate piers with cast-iron gates to site.
