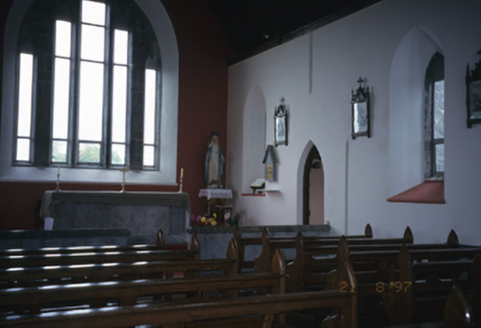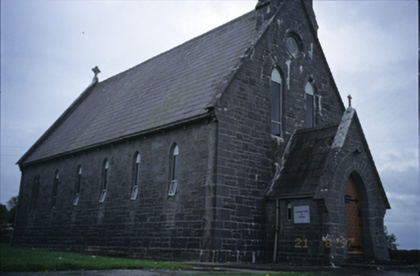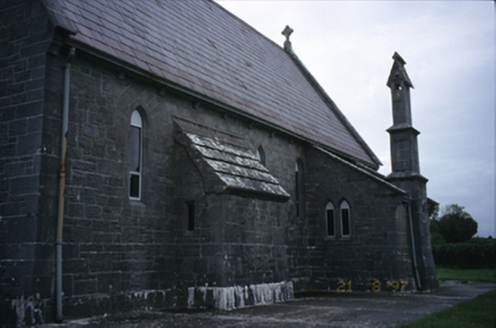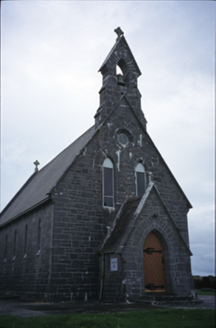Survey Data
Reg No
20400901
Rating
Regional
Categories of Special Interest
Architectural, Artistic, Social
Original Use
Church/chapel
In Use As
Church/chapel
Date
1830 - 1850
Coordinates
120760, 196724
Date Recorded
--/--/--
Date Updated
--/--/--
Description
Freestanding gable-fronted double-height church, built c. 1840, with gabled entrance porch, bellcote, six-bay nave elevations, advanced confessional and projecting sacristy. Originally Church of Ireland church sited at Ballyvaughan, dismantled and reconstructed as a Roman Catholic church on present site, 1943. Pitched slate roof with cast-iron rainwater goods, gable copings and cut-stone bellcote. Chimneystack to sacristy. Snecked limestone walls with quoins. Lancet openings with cut-stone architraves and replacement uPVC windows. Pointed arch opening with cut-stone architrave, timber matchboard door and strap hinges. Cut-stone gate piers set in irregular coursed stone walls to site.







