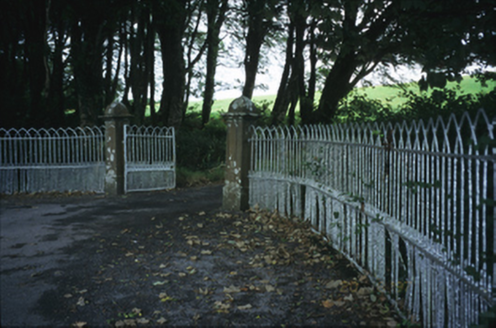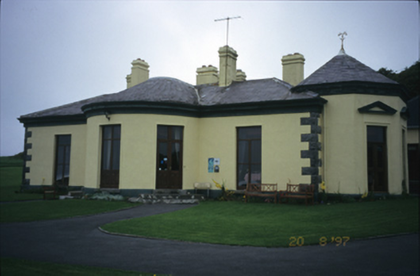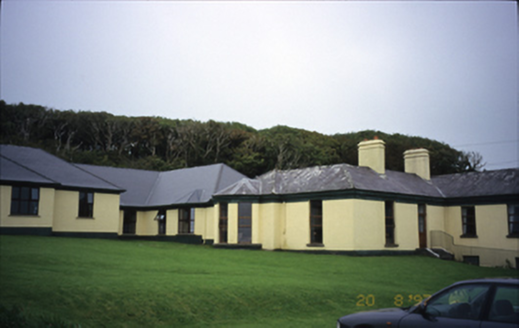Survey Data
Reg No
20400818
Rating
Regional
Categories of Special Interest
Architectural, Artistic
Previous Name
Ballynalackan House
Original Use
House
In Use As
Hotel
Date
1835 - 1845
Coordinates
110326, 200328
Date Recorded
20/08/1997
Date Updated
--/--/--
Description
Detached three-bay single-storey over basement house, built c. 1840, with bowed central bay, octagonal-plan projecting end bay to right hand side and two-bay return with canted bay window. Seven-bay single-storey wing on an L-shaped plan, added c. 1990, to accommodate use as hotel. Hipped slate roof with rendered chimneystacks and moulded eaves cornice. Conical roof to bowed bay and pyramidal roof to octagonal bay. Rendered walls with rusticated quoins. Pediments over openings and dentilated cornice to octagonal-plan bay. Replacement windows and doors. Retaining interior features. Freestanding single-bay four-stage tower house to site, built c. 1550, now in ruins. Cut-stone piers with iron gates and railings.





