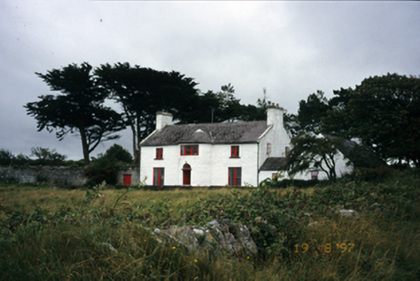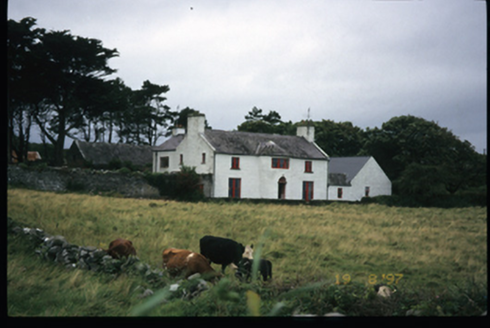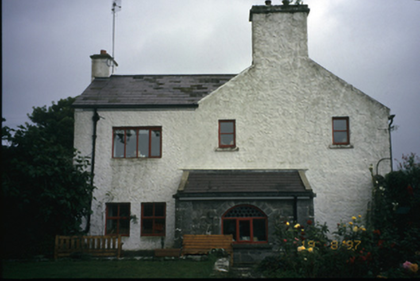Survey Data
Reg No
20400303
Rating
Regional
Categories of Special Interest
Architectural, Artistic, Historical, Social
Original Use
House
In Use As
House
Date
1785 - 1790
Coordinates
127044, 212419
Date Recorded
19/08/1997
Date Updated
--/--/--
Description
Detached three-bay two-storey house, built 1788, with single-bay full-height bowed section to centre. Single-bay single-storey lean-to porch to left side elevation. Single-bay single-storey linking bay to right. Single-bay two-storey return. Single-bay two-storey extension to rear, c.1990. Pitched slate roofs with roughcast rendered chimneystacks. Conical artificial slate roof to bow. Roughcast rendered walls. Timber sliding sash windows, in pairs to ground floor. Round-headed door opening with timber panelled door, curved cut-stone lintel and fanlight. Walled garden to left. Liscannor paved yard to rear. Rubble stone single-pitched roofed outbuilding to rear. Former stables and coach house converted to residential use. Former holiday house of Lady Gregory (1852-1932).





