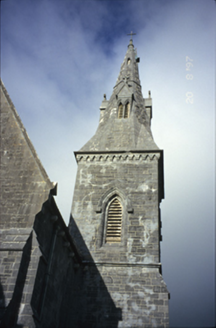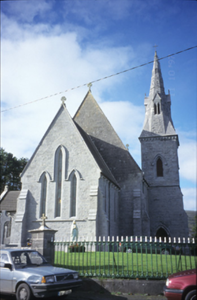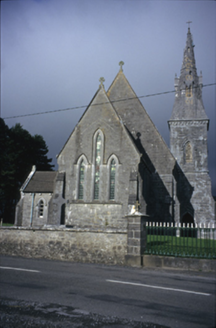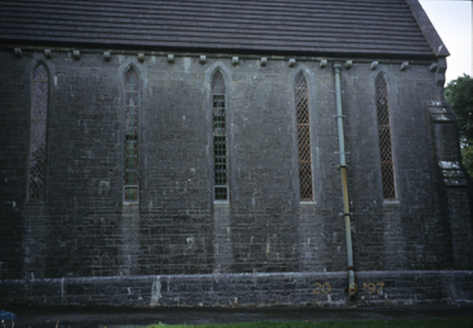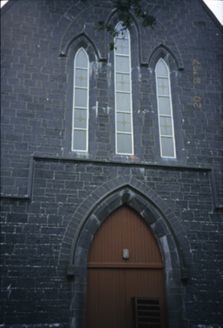Survey Data
Reg No
20400203
Rating
Regional
Categories of Special Interest
Architectural, Artistic, Social, Technical
Original Use
Church/chapel
In Use As
Church/chapel
Date
1855 - 1870
Coordinates
122951, 207615
Date Recorded
--/--/--
Date Updated
--/--/--
Description
Freestanding double-height Gothic Revival Roman Catholic church, built 1858-66, with eight-bay side elevations, gable-fronted three-bay chancel, two-bay single-storey sacristy and two-stage entrance tower and spire. Pitched concrete tile roof with gable copings, finials and cast-iron downpipes. Cut-limestone spire with lucarnes. Snecked limestone walls with stepped buttresses, string course, eaves dentils and some hood mouldings. Pointed arch openings with cut-limestone dressings and cast-iron quarry clear and coloured glazing. Retaining interior features. Graveyard to site with various cut-stone grave markers. Cut-stone piers to front with cast-iron gates and railings.
