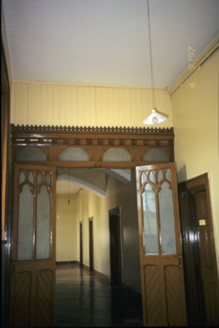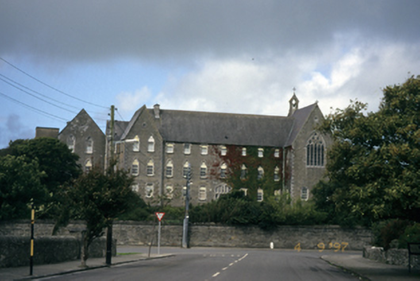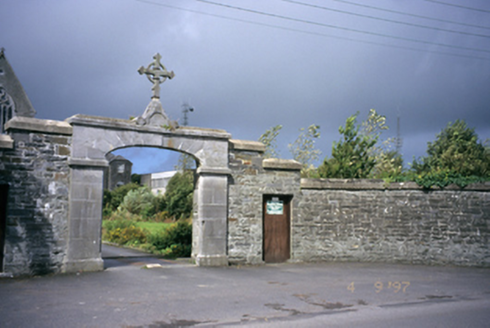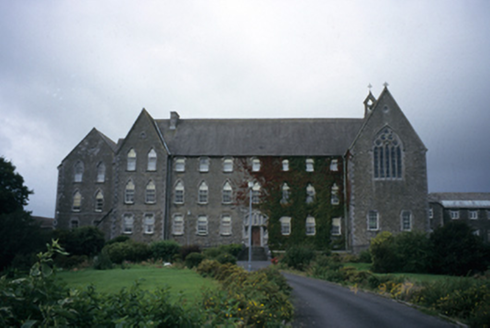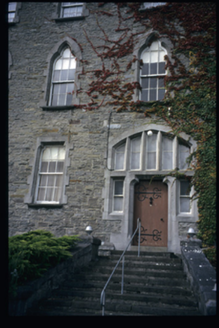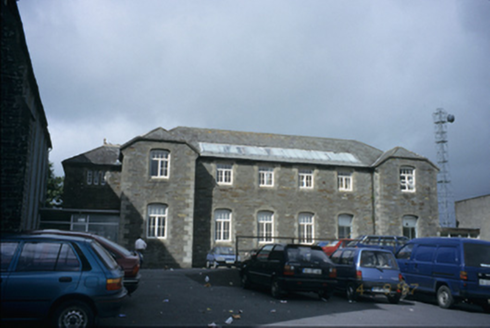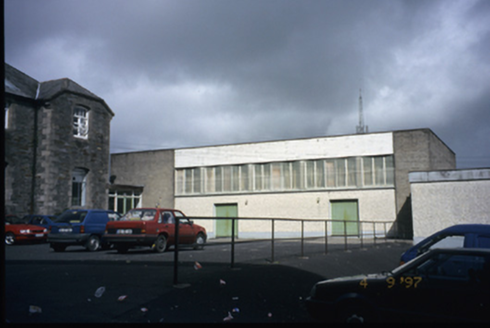Survey Data
Reg No
20301208
Rating
Regional
Categories of Special Interest
Architectural, Artistic, Historical, Social, Technical
Original Use
Convent/nunnery
Date
1855 - 1865
Coordinates
99282, 155323
Date Recorded
04/09/1997
Date Updated
--/--/--
Description
Detached nine-bay three-storey over basement convent, built 1860-4, to design by James Joseph McCarthy (1817-82) with single-bay three-storey gabled end bay (west) or single-bay (four-bay deep) full-height chapel (east); seven-bay two-storey return (north). Pitched slate roofs with chimneystacks, cut-stone coping to gables and cast-iron rainwater goods. Snecked limestone walls with cut-stone plinth and quoins. Pointed segmental-headed door opening approached by flight of steps with cut-stone doorcase and timber boarded door with sidelights and mullioned fanlight. Shouldered square-headed window openings to ground floor with cut-stone dressings and six-over-six timber sash windows. Trefoil-headed window openings to first floor with cut-stone dressings and six-over-six timber sash windows. Shouldered square-headed window openings to top floor with cut-stone dressings and six-over-six timber sash windows. Intact interior including chapel with stained glass, mosaic work and exposed pointed-arch timber roof construction. Set in landscaped grounds.
