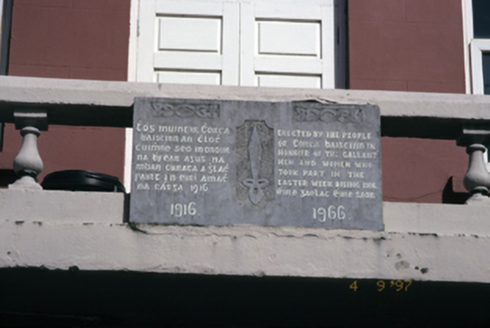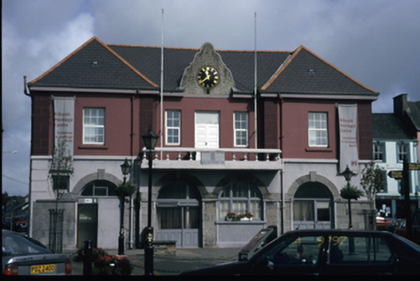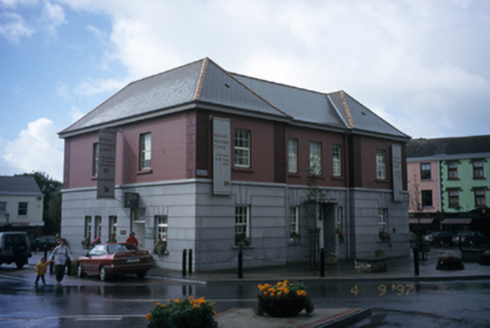Survey Data
Reg No
20301204
Rating
Regional
Categories of Special Interest
Architectural, Historical, Scientific, Social
Original Use
Market house
In Use As
Town/county hall
Date
1805 - 1810
Coordinates
99565, 155077
Date Recorded
04/09/1997
Date Updated
--/--/--
Description
Detached three- or four-bay two-storey market house, dated 1808, on a rectangular plan with single-bay two-storey advanced end bays. Destroyed, 1921. Reconstructed, 1931. Adapted as heritage centre, 1988. Hipped artificial slate roof with roughcast render to gablet and cast-iron rainwater goods. Rendered walls with rendered quoins. Cut-limestone piers to ground floor with limestone ashlar voussoirs and keystones. Cantilevered balustraded balcony to first floor with inscribed cut-limestone plaque (1966). Replacement fittings to all openings.





