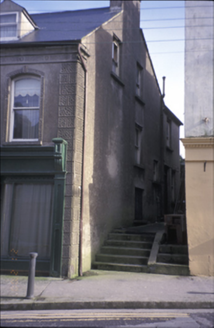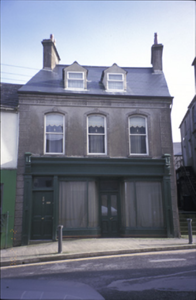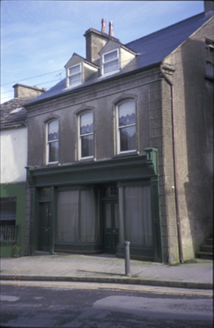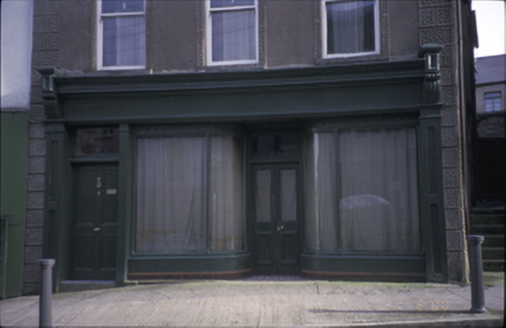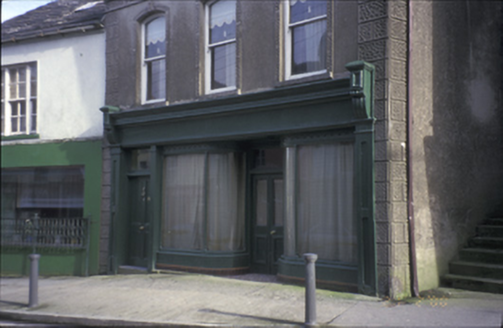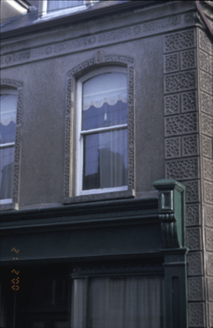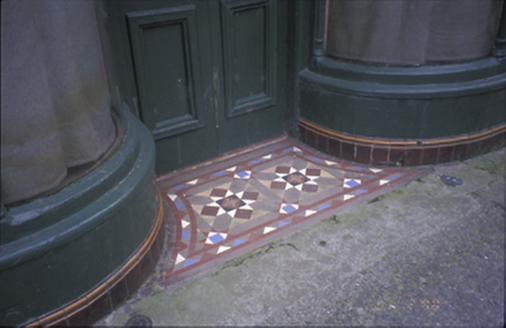Survey Data
Reg No
20300248
Rating
Regional
Categories of Special Interest
Architectural, Artistic
Original Use
House
In Use As
House
Date
1925 - 1930
Coordinates
113100, 188416
Date Recorded
--/--/--
Date Updated
--/--/--
Description
End-of-terrace three-bay two-storey house with dormer attic, built 1927, on a rectangular plan with shopfront to ground floor; single-bay (single-bay deep) two-storey return (east). Replacement pitched artificial slate roof centred on paired gablets to window openings to dormer attic, ridge tiles, rendered chimney stacks having stringcourses below stepped capping supporting crested pots, and uPVC rainwater goods on rendered "Cavetto" cornice on patera- or rosette-detailed vermiculated frieze. Rendered, ruled and lined walls with vermiculated rendered piers to corners supporting patera- or rosette-detailed vermiculated frieze. Timber shopfront with bowed display windows centred on glazed timber panelled door having overlight. Camber-headed window openings (first floor) with concrete sills, and vermiculated rendered surrounds centred on vermiculated rendered keystones framing one-over-one timber sash windows. Street fronted with concrete footpath to front. NOTE: Replaced an earlier house destroyed during the Burning of Ennistymon (September 1920).
