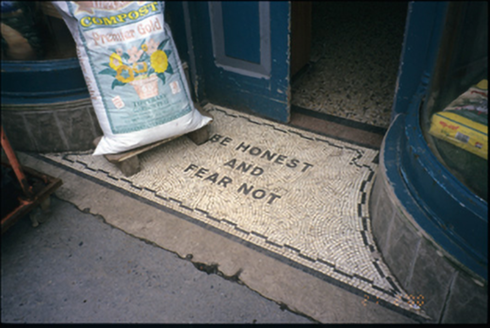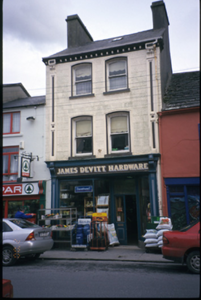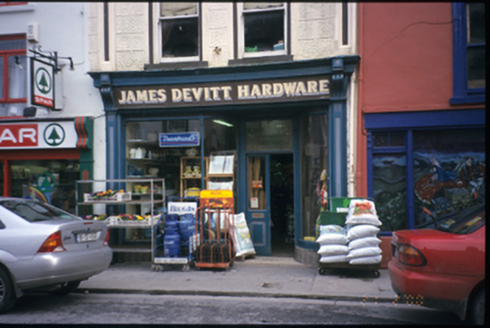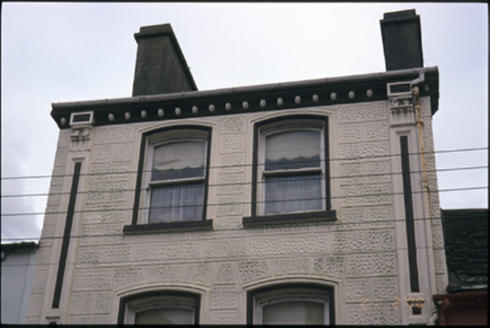Survey Data
Reg No
20300247
Rating
Regional
Categories of Special Interest
Architectural, Artistic, Technical
Original Use
House
In Use As
House
Date
1820 - 1860
Coordinates
113103, 188453
Date Recorded
--/--/--
Date Updated
--/--/--
Description
Terraced two-bay three-storey house with dormer attic, built c. 1840, with façade enrichments added c. 1890, and timber shopfront inserted, c. 1910. Pitched slate roof with concrete ridge tiles, rooflights, cast-iron rooflights, moulded and consoled cornice and rendered chimneystacks. Lined-and-ruled rendered walls with rusticated decoration, double-height pilaster strips with consoles, and roll mouldings openings to upper floors. Segmental-arched openings to upper floors with timber sliding sash windows. Timber shopfront comprising panelled pilasters having carved consoles, flanking timber fixed windows with curved panes flanking recessed timber glazed double leaf doors with etched overlight, having fascia and cornice above. Mosaic threshold with lettering. Retaining interior features including timber shelving, timber panelled counter and terrazzo flooring.







