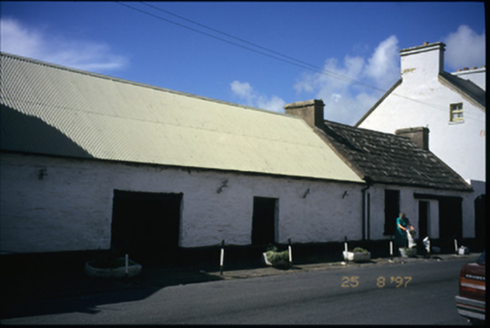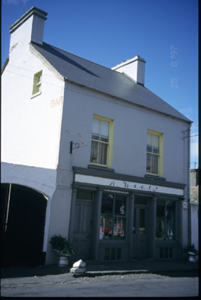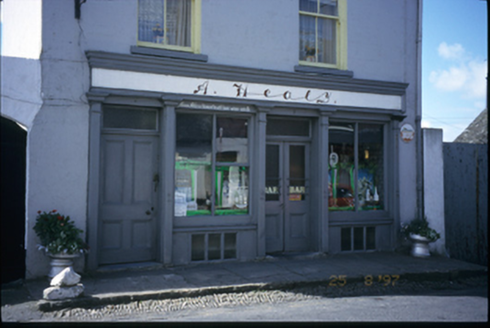Survey Data
Reg No
20300227
Rating
Regional
Categories of Special Interest
Architectural, Artistic, Social
Original Use
House
In Use As
House
Date
1840 - 1880
Coordinates
113095, 188324
Date Recorded
--/--/--
Date Updated
--/--/--
Description
Detached two-bay two-storey over basement house with dormer attic, built c. 1860, with segmental-headed carriageway attached to left. Timber shopfront inserted, c. 1900. Pitched artificial slate roof with rendered chimneystack and cast-iron rainwater goods. Lined-and-rendered walls. Shopfront comprising pilasters flanking fixed bipartite windows, timber panelled door with overlight and timber glazed doors with overlight, having fascia and moulded cornice above. Tripartite fixed windows to stall risers lighting basement. Timber sliding sash windows. Pair of detached two- and three-bay single-storey outbuildings incorporating fabric of earlier house to right. Cobbled drain and flagged footpath to front.





