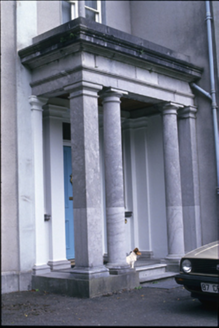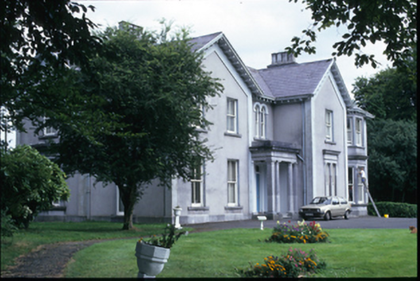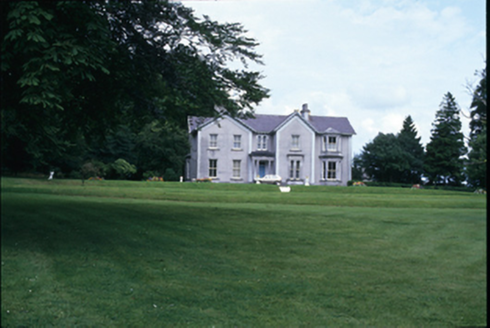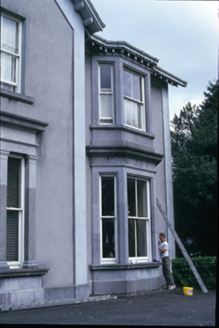Survey Data
Reg No
20004067
Rating
Regional
Categories of Special Interest
Architectural, Artistic, Historical, Social
Previous Name
Westbourne
Original Use
House
In Use As
Bishop's palace
Date
1855 - 1860
Coordinates
133368, 177983
Date Recorded
--/--/--
Date Updated
--/--/--
Description
Detached L-plan five-bay two-storey house, built 1856, with entrance portico flanked by gabled breakfronts and having full-height bay windows to right end bay. Now in use as bishop’s residence. Pitched natural slate roof with bracketed eaves and cut-limestone stacks. Rendered walls with render plat bands. Limestone portico comprising columns and pilasters with entablature above. Paired of round-headed windows over portico. Timber sliding sash windows. Set in wooded grounds. Elaborate cast-iron gate and rubble stone boundary wall to site. Built by Alexander Bannatyne, owner of former corn mills.







