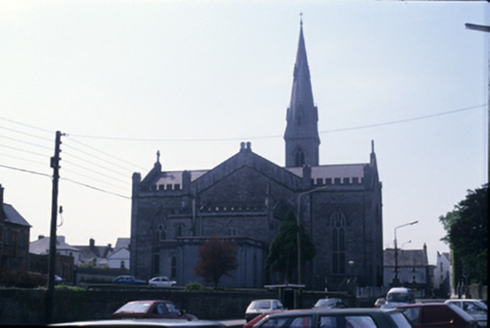Survey Data
Reg No
20001095
Rating
Regional
Categories of Special Interest
Architectural, Artistic, Scientific, Social, Technical
Original Use
Cathedral
In Use As
Cathedral
Date
1830 - 1845
Coordinates
133808, 177169
Date Recorded
04/09/1997
Date Updated
--/--/--
Description
Freestanding T-plan Roman Catholic diocesan pro-cathedral, designed by Dominic Madden and built 1831-42, with spire and porches added in 1871 to designs by J.J. McCarthy. Became cathedral in 1890. Pitched slate roof to nave. Three-stage diagonally buttressed tower surmounted by broach spire. Coursed limestone cut-stone walls with crenellations. Shields over original openings masked by porch additions of 1871. Lancet openings with perpendicular tracery. Timber fluted columns set diagonally and supporting lancet arches to interior. Carved stone reredos designed by J.J. McCarthy and executed by Handmann and Co. Painted ceiling by Early & Powell. Set on site donated by Francis Gore.

