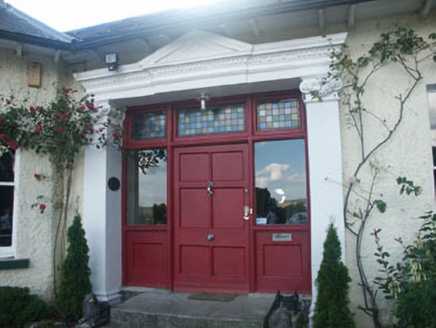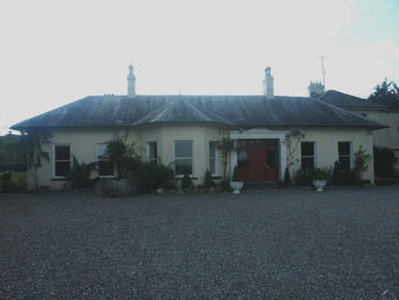Survey Data
Reg No
16403504
Rating
Regional
Categories of Special Interest
Architectural, Artistic
Previous Name
Whaleyabbey Cottage originally Abbeyview Cottage
Original Use
House
In Use As
House
Date
1830 - 1850
Coordinates
317007, 183884
Date Recorded
13/08/2003
Date Updated
--/--/--
Description
Detached eight-bay single-storey house, built c.1840. The house is finished in roughcast render. The panelled timber door has plain sidelights and a fanlight with small coloured panes; it is set within a flat-headed opening with a c.1880s Ionic doorcase with a small pediment. To the south side there is a c.1880s canted single-storey bay. Window openings are flat-headed with one over one timber sash frames. The hipped roof is finished with natural slate and cast-iron rainwater goods; it has overhanging bracketed eaves. The house is well set back within a large garden. To the west side there is a range of outbuildings.
Appraisal
Although this asymmetrical house was somewhat altered in the later 19th century it still retains much of its original character. It blends well with its surroundings.



