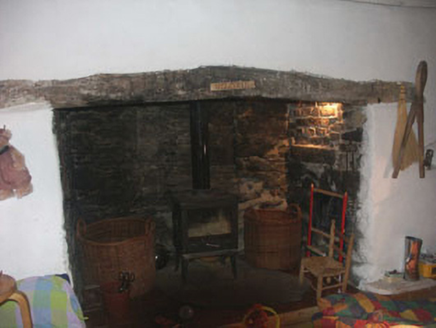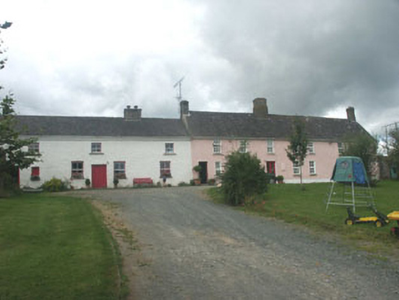Survey Data
Reg No
16403107
Rating
Regional
Categories of Special Interest
Archaeological, Architectural, Historical, Social
Previous Name
Woodville House
Original Use
House
In Use As
House
Date
1670 - 1680
Coordinates
327343, 188685
Date Recorded
13/08/2003
Date Updated
--/--/--
Description
Detached multiple-bay two storey former pair of houses, the most northerly of which was built c.1675, now in use as one dwelling. Flanking the houses are two farm buildings which give the grouping a ‘U’-plan. The timber sheeted door is set within a flat-headed opening. Window openings are also flat-headed with a mixture of two over two timber sash frames and replacement top-hung frames. The pitched roofs are finished with natural slate and cast-iron rainwater goods. The southern section has a dentilled eaves course. Chimneystacks are of varying size; all are rendered and have no pots. Internally there are three very large chimney breasts which contain inglenooks. One contains the remains of a bread oven. The house is set on a slight rise within its own grounds.
Appraisal
A rare example of 17th-century houses of the "middling" variety. The houses are generally well preserved and blend in well with their rural surroundings. The owner advised that the main house was constructed by the Pyms on their arrival in the area and the adjoining house have been built for daughters of the family. The Pyms were prominent Quakers and it is likely that meetings of the Religious Society of Friends were held in the main house.



