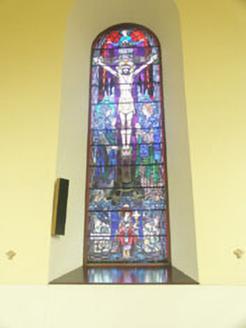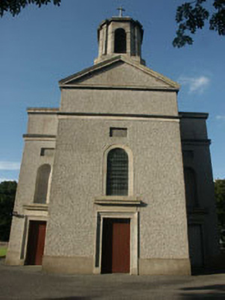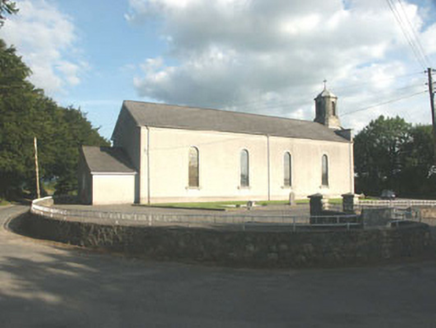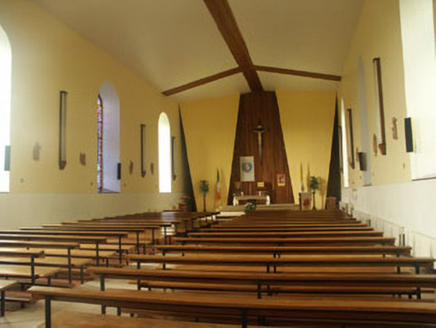Survey Data
Reg No
16402803
Rating
Regional
Categories of Special Interest
Architectural, Artistic, Social
Original Use
Church/chapel
In Use As
Church/chapel
Date
1845 - 1850
Coordinates
297907, 185348
Date Recorded
12/08/2003
Date Updated
--/--/--
Description
Detached four-bay single-storey Classical style Catholic church with two-storey full-height gabled projection to the front and single-storey vestry to the north, built in 1847 and refurbished in 1968. The walls are finished in dry dash render with a smooth render base course and moulded granite dressings and sills. The gable of the front projection is arranged as a tympanum. The pitched roof is slated and has a granite ogee-domed cupola to the south end, as well as a parapet. The vestry also has a slated pitched roof. The main entrance is to the south face of the projection and consists of a timber tongue and groove door with entablature and cornice over. The windows are generally tall with semi-circular heads and are largely filled with stained glass. Metal rainwater goods. The interior was completely refurbished in 1968 and has plain plastered and painted walls, a shallow vaulted plastered and painted ceiling with cross outline in timber, carpeted floor and 1960s open bench pews. The altar has 1960s fittings also. Two of the stained glass windows are by Harry Clarke, one depicting the Crucifixion and dating from 1920, the other dating from 1925 and depicting the Nativity. The church is set within its own (largely tarmac-covered) grounds which are enclosed by a low rubble wall with c.1960s metal railings.
Appraisal
Rare Classical style Catholic Church of the 1840s with some fine 1920s stained glass windows by Harry Clarke.







