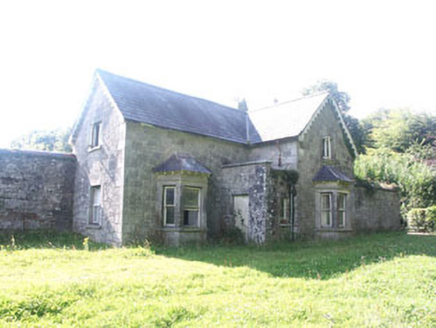Survey Data
Reg No
16402705
Rating
Regional
Categories of Special Interest
Architectural, Artistic
Original Use
Worker's house
Date
1860 - 1880
Coordinates
293910, 185813
Date Recorded
14/08/2003
Date Updated
--/--/--
Description
Detached three-bay one and a half-storey head gardener's house, built c.1870, now disused. The building is roughly L-shaped in plan with a large full-height gabled bay, porch projection and canted bays to front. The walls are constructed in squared granite with dressed granite quoins and window surrounds, whilst the overhanging slated gable-ended roof has decorative bargeboards, exposed rafter ends and chimneystacks. The roof of the porch is hidden behind a parapet. The entrance is to the south face of the porch and consists of a timber tongue and groove door. To the south of the porch is a hip-roofed canted bay with flat-headed windows with one over one sash frames. To the north of the porch there is a similar bay. The rest of the windows are also flat-headed and have a mixture of timber sash and timber casement frames. Cast-iron rainwater goods. The house it set into the high wall surrounding the garden within the Humewood Castle demesne.
Appraisal
Largely original, if now dilapidated later Victorian head gardener's house. Houses like this were once common to most Irish estates, during the 18th and 19th centuries, however with the break up of demesne lands and / or the demise of estates as economic units, such properties have either been allowed to decay or were cleared away. This one has survived in relatively good order, along with its walled garden.

