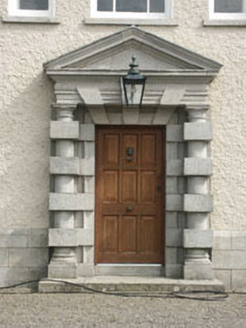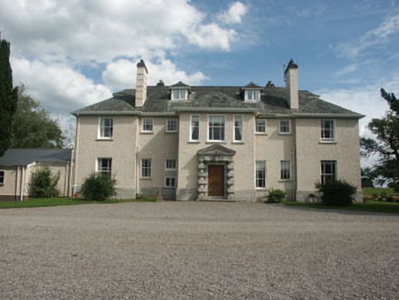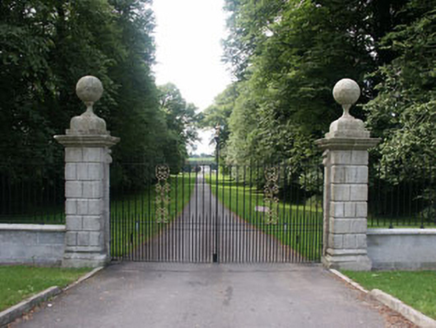Survey Data
Reg No
16402116
Rating
Regional
Categories of Special Interest
Architectural, Artistic
Previous Name
Saundersgrove House
Original Use
Country house
In Use As
Country house
Date
1920 - 1930
Coordinates
287777, 192293
Date Recorded
12/08/2004
Date Updated
--/--/--
Description
Detached seven-bay two-storey with attic dormers neo-Queen Anne style country house, built in c.1925 on the site of an house of 1716, burnt down in 1922. The country house is basically rectangular in plan with a relatively shallow full-height hip-roofed bays to the front, a pair of single-storey bays to the rear and a single-storey extension to the north side of c.1970. The walls are finished in painted roughcast and the overhanging hipped roof is slated and has flat-roofed dormers and tall rendered chimneystacks. The entrance consists of a panelled timber door encased with a granite Gibbsian surround with pediment; this surround is said to have belonged to the original house. The windows are largely flat-headed and largely filled with three over three timber sash frames, with casement frames to the dormers. Metal rainwater goods.
Appraisal
Rare domestic example of the early to mid 20th-century neo-Queen Anne style, much favoured by banks and other institutions. The Gibbsian surround to the entrance is said to have belonged to the original house of 1716, if so it has been remarkably well preserved.





