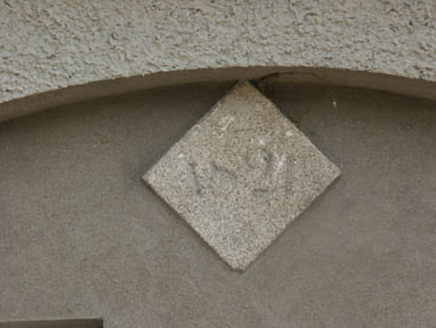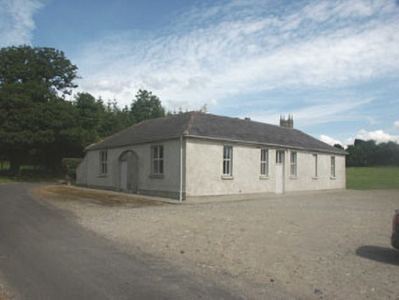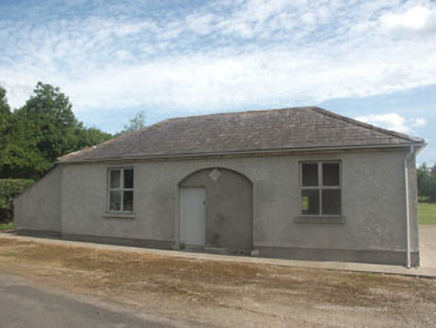Survey Data
Reg No
16402108
Rating
Regional
Categories of Special Interest
Architectural, Social
Original Use
School
In Use As
Church hall/parish hall
Date
1820 - 1825
Coordinates
292282, 194202
Date Recorded
12/08/2003
Date Updated
--/--/--
Description
Detached three-bay single-storey school house, dated 1821, now in use as a parish hall. The building is roughly a backward "C" shape in plan, with two projections to the rear both merging with small lean-to sections. The walls are finished in a replacement roughcast render with a plain render base course, whilst the hipped roof is slated and has plain ridge tiles. The entrance consists of a replacement timber door set (off-centre) within a large segmental-headed recess, which also includes a small granite date stone. The flat-headed windows have replacement top-hung timber frames. Replacement metal rainwater goods. The building is set on the side of the lane leading to the nearby Church of Ireland church.
Appraisal
Pre 1830s school houses are increasingly rare and although this particular example has had its window frames replaced, and the entrance altered, it has retained much of its early 19th century massing.





