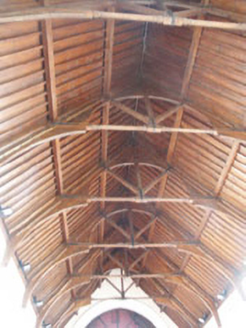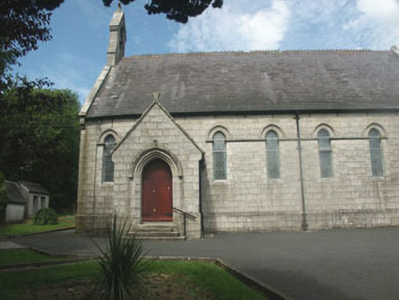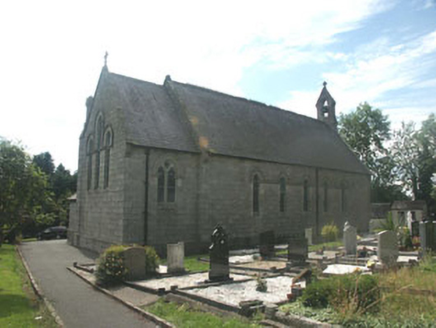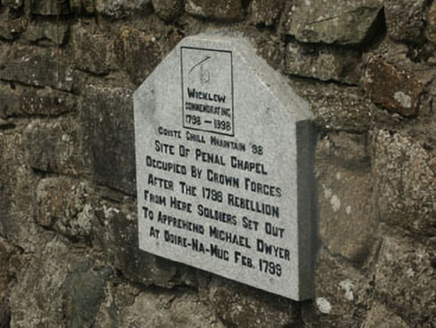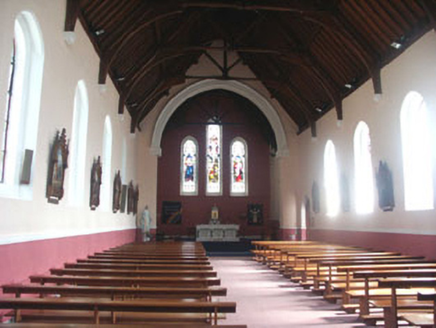Survey Data
Reg No
16402107
Rating
Regional
Categories of Special Interest
Architectural, Artistic, Social, Technical
Original Use
Church/chapel
In Use As
Church/chapel
Date
1875 - 1880
Coordinates
293180, 194001
Date Recorded
12/08/2004
Date Updated
--/--/--
Description
Detached five-bay single-storey Gothic style Catholic church, with chancel vestry and porch projections, built in 1877. The walls are of squared granite, with a bevelled base course and moulded dripstones and string courses. The pitched gable-ended roofs of the nave, chancel and porch are slated and have granite parapets with finials (to chancel and porch), a bellcote (to nave), and crested ridge tiles also (to nave). The vestry has a slated hipped roof with small lean-to entrance section to its west side. There is a decorative granite chimneystack between the vestry and chancel. The entrance consists of a pointed arch timber door set within a reveal with moulded archivolt. The windows are largely pointed arch-headed and filled with stained glass, some of which is pictorial. Cast-iron rainwater goods. The church is set within its own grounds with a small graveyard to the north side. The building has a single cell interior with largely plain plastered and painted walls, exposed timber roof trusses and a carpeted floor. The chancel area is set behind a large pointed arch-headed opening with moulded archivolt. The open bench pews are c.1970s replacements.
Appraisal
Solid well-maintained example of a relatively modest 1870s Catholic church; the design is unremarkable but very typical of the era.
