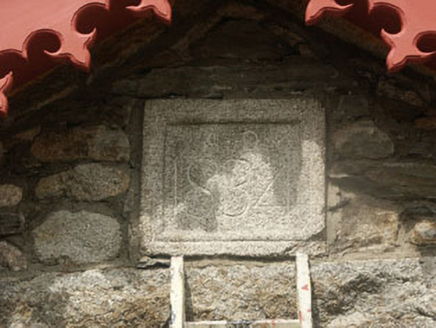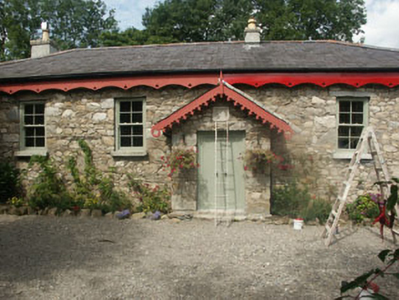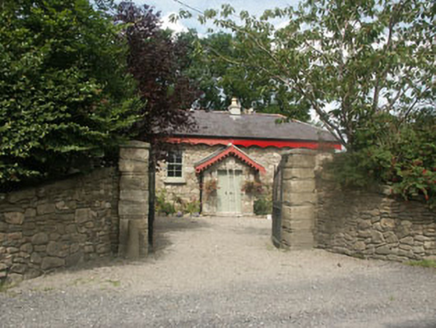Survey Data
Reg No
16402104
Rating
Regional
Categories of Special Interest
Architectural, Social
Previous Name
Knockanarrigan National School
Original Use
School
In Use As
House
Date
1830 - 1835
Coordinates
295647, 193187
Date Recorded
12/08/2003
Date Updated
--/--/--
Description
Detached four-bay single-storey former school, dated 1834, but with large, part two part single-storey extension to the rear, added 2001. The walls are of granite rubble with roughly fashioned quoins, whilst the slated half-hipped roof has an overhang with decorative fascia boards and rendered chimneystacks. The entrance is set with a small gabled porch with decorative bargeboards and consists of a timber door. Above the entrance is a small granite date stone. The flat-headed windows have four over four replacement timber sash frames. Replacement metal rainwater goods. The large rear extension is constructed in similar style to the original building using similar materials. The building is set back from the road with a garden / forecourt enclosed by a rubble wall with gateway with wrought-iron gates.
Appraisal
This building has been much extended in recent years. However this work has been carried out with a large degree of deference to the original, thus ensuring that the whole structure continues to make a positive contribution to the "streetscape" of this small hamlet.





