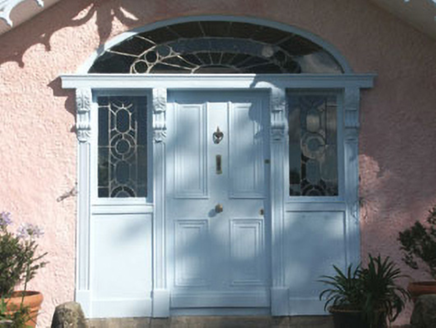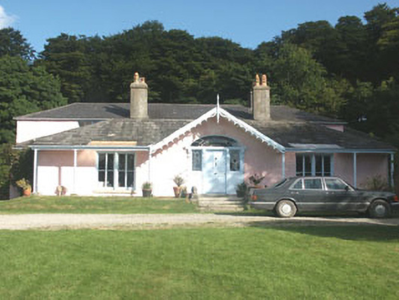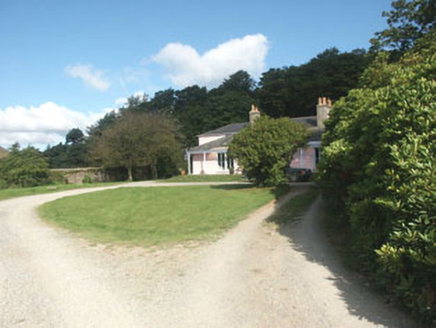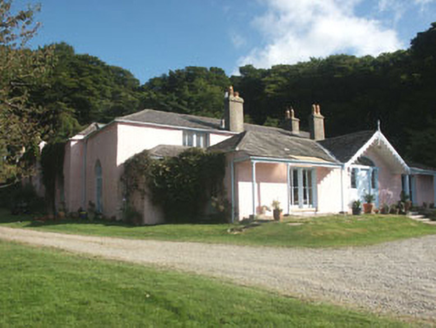Survey Data
Reg No
16401811
Rating
Regional
Categories of Special Interest
Architectural, Artistic
Previous Name
Lake Park originally Lake View
Original Use
House
In Use As
House
Date
1825 - 1845
Coordinates
316413, 202614
Date Recorded
14/08/2003
Date Updated
--/--/--
Description
Detached three-bay part single part two-storey triple-pile house, built c.1835, but with rear sections possibly raised to their present two storeys in the later 1800s or early 1900s. The walls are finished in painted roughcast whilst all sections of the roof are hipped and slated and have rendered chimneystacks. To the front the roof oversails to form a veranda either side of the entrance. The veranda is supported on slender cast-iron columns and has broad roof lights. The entrance itself is set within a gable with decorative bargeboards and finial, and consists of a panelled timber door and sidelights with decorative leaded tracery, all encased with panelled timber jambs and an entablature supported on console brackets. Above the entablature is a broad elliptical fanlight, also with decorative leaded tracery. The windows are generally flat-headed and filled with mullioned timber frames, or one over one timber sash frames. To the west elevation there is a French window with pointed arch fanlight with Gothick tracery. Cast-iron rainwater goods. The house is set within extensive grounds.
Appraisal
Though the rear sections of this house may have been raised at some later date the property still retains much of its early 19th-century picturesque appearance and as such continues to compliment its rural setting.







