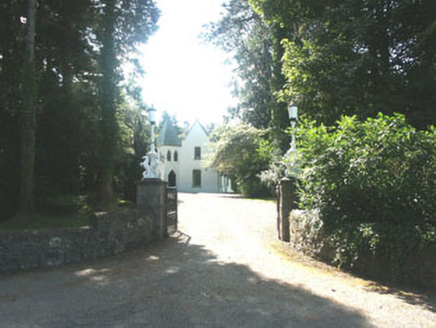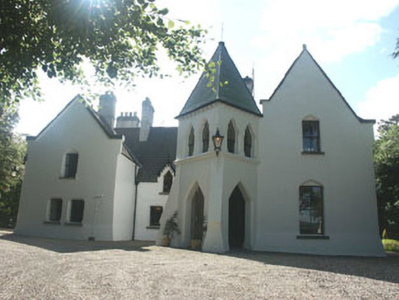Survey Data
Reg No
16401802
Rating
Regional
Categories of Special Interest
Architectural, Artistic
Original Use
House
In Use As
House
Date
1855 - 1875
Coordinates
321619, 201692
Date Recorded
14/08/2003
Date Updated
--/--/--
Description
Detached multiple-bay two-storey house, built c.1865, possibly for the manager of the nearby Vartry Reservoir. Built in an eclectic mix of Tudor style and Venetian Gothic with an irregular plan, the front elevation has two outer two-storey projecting gabled bays of unequal height, with a diagonally set two-stage buttressed tower with steep pyramidal roof projecting from the eastern corner of the bay to west. The walls are finished in painted render, but were probably originally in brick and / or stone. The gable-ended pitched roof is slated and has rendered chimneystacks and stone parapets. The roof of the tower is lead sheeted. The lower stage of the tower is actually an open porch and within this is the entrance which consists of a pointed arch timber doorway. The windows are a mixture of pointed arch, flat-headed and cusped, many set within bevelled reveals with others set within gabled half dormers with decorative bargeboards and finials. Cast-iron rainwater goods. The house is set within spacious grounds with a gravel-covered forecourt.
Appraisal
Unusual mid Victorian Gothic-style house which may relate in some form to the nearby contemporary Vartry Reservoir. The house appears to be largely intact and the survival of much original fabric contributes to its character.



