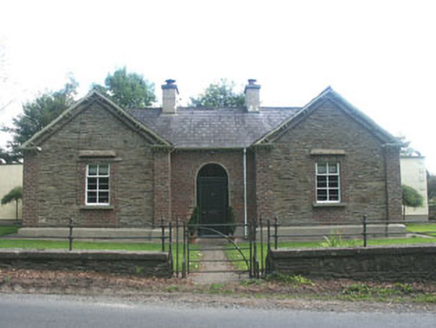Survey Data
Reg No
16401504
Rating
Regional
Categories of Special Interest
Architectural
Original Use
Gate lodge
In Use As
House
Date
1840 - 1860
Coordinates
288932, 199551
Date Recorded
12/08/2004
Date Updated
--/--/--
Description
Detached three-bay single-storey former gate lodge to Tynte Park, built c.1850, and now in use as a private home. The building is constructed in rubble with the central bay to the front, edge pilasters and dressings in brick, a rendered base course and bracketed stone eaves course. The pitched roof is slated and has rendered chimneystacks and Velux windows. The entrance, which is set within a recessed bay flanked by large gabled bays, consists of a panelled timber door and semi-circular fanlight. The windows are flat-headed and have replacement timber frames. Above the windows there is a curious stone hood. Replacement metal rainwater goods. Tall rendered walls extended to the rear of the building, presumably enclosing a yard. The property is set on a roadside (opposite one of the gateways to Tynte Park) and has a small garden in front enclosed by a low rubble wall and iron railings.
Appraisal
A neat and largely well preserved mid nineteenth-century gate lodge known as "Toberbeg Lodge" with walls in an unusual combination of rubble and brick with dressed stone detailing.

