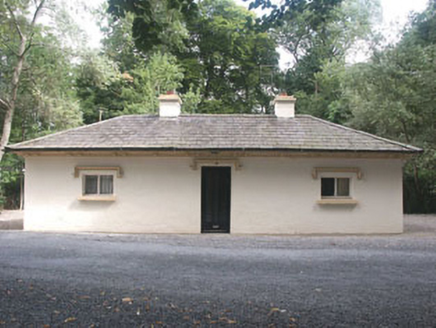Survey Data
Reg No
16401402
Rating
Regional
Categories of Special Interest
Architectural, Artistic
Original Use
Gate lodge
Date
1820 - 1840
Coordinates
284987, 199037
Date Recorded
13/08/2003
Date Updated
--/--/--
Description
Detached three-bay single-storey former gate lodge to Rathsallagh House, built c.1830 and extended to the rear in the mid 1900s. The building is now in use as a private house. The walls are finished in painted render with moulded dripstones to the openings to the front, whilst the slated hipped roof of the original section has two rendered chimneystacks and a large overhang supported on paired brackets. The extension has a lean-to roof. The entrance consists of a mainly glazed replacement timber door whilst the flat-headed windows have a mixture of timber casement and replacement uPVC frames. The window to the south elevation of the original section may be a later insertion or may have been enlarged at some point. Cast-iron rainwater goods. The building is set at the end of the main drive to Rathsallagh House, next to a gate screen with decorative cast-iron carriage gates flanked by similar pedestrian gates encased with granite piers ascending to an entablature with cornice, and stepped blocking course topped with a lamp.
Appraisal
Despite the 20th-century extension to the rear, this gate lodge has retained much of its early 19th-century charm and is complimented by a fine gate screen and a well wooded setting.

