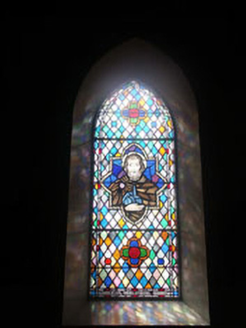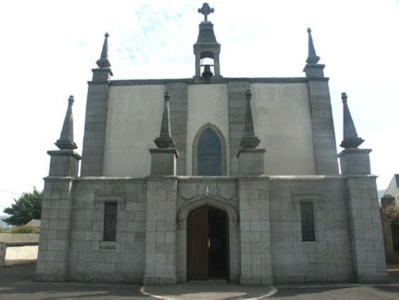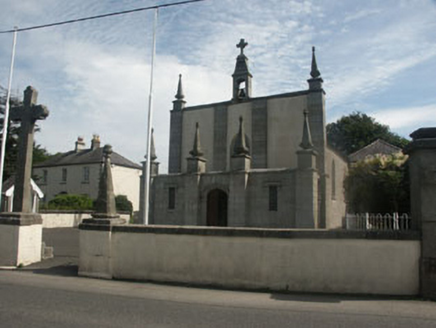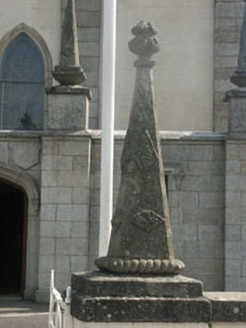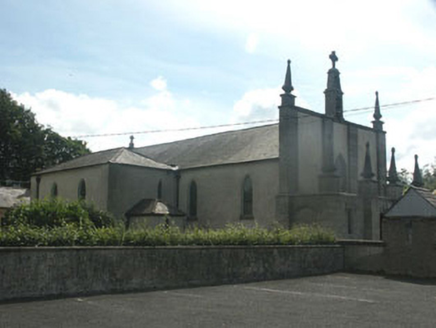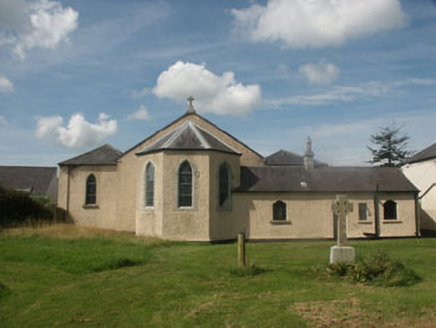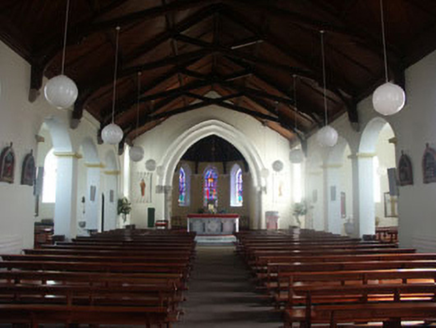Survey Data
Reg No
16401002
Rating
Regional
Categories of Special Interest
Architectural, Artistic, Social, Technical
Original Use
Church/chapel
In Use As
Church/chapel
Date
1800 - 1805
Coordinates
298849, 207261
Date Recorded
12/08/2003
Date Updated
--/--/--
Description
Detached four-bay single-storey Catholic church, dated 1803, but with distinctive pinnacled front façade and porch added c.1835. The building consists of a rectangular gabled nave with large hipped roof side aisles, a hipped roof chancel with gabled vestry extension, and a full width projecting front porch. The front façade and porch are said to have been designed either by a former priest inspired by churches he saw on a visit to Malta, or by parishioners who had visited New Mexico (present day Texas). The porch is constructed in granite with pilasters rising above the level parapet into piers topped with tall decorative pinnacles; the main façade beyond also has a level parapet, which totally obscures the gable, and is topped with a bellcote and piers with pinnacles as the porch, the latter rising from pilasters also as the porch. Between the pilasters the façade is finished in painted roughcast, as are the other walls of the building. All sections of the roof are slated with a cross finial to the east gable of the nave and a granite chimneystack to the vestry. The entrance (in something of a contrast to the rest of the front) consists of a Tudor-arched timber double door with moulded dripstone and shield-shaped panels above. The majority of the windows have pointed arch heads and are filled with stained glass windows of various dates. Cast-iron rainwater goods. The church is set back from the roadside, its forecourt enclosed from the road by a rendered wall with gateways separated by a pier surmounted by a large granite cross, the outer piers having pinnacles similar to the porch and front parapet of the church itself. Internally the church consists of a single space with side aisles separated by colonnades and the chancel set beyond a large pointed arch opening. The walls are plastered and painted and the ceiling is timber-lined with the cross brace trusses exposed. The floor is largely carpeted and the seating consists of plain c.1980s bench pews. The stained glass windows date from the 1930s with those to the side aisles by Harry Clarke and those to the chancel by Hubert McGoldrick.
Appraisal
Highly distinctive early 19th-century Catholic church with a unique front façade inspired perhaps by Latin American or Maltese forms.
