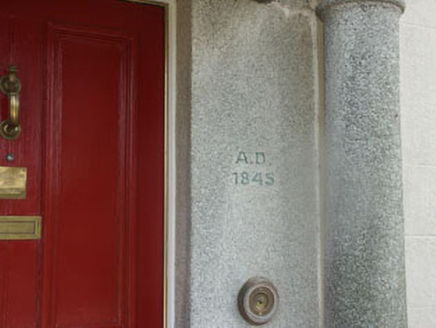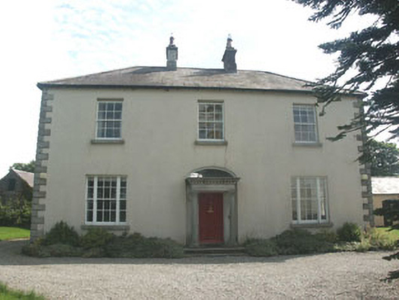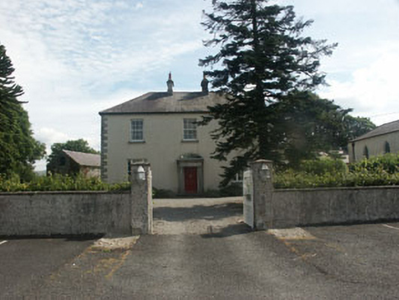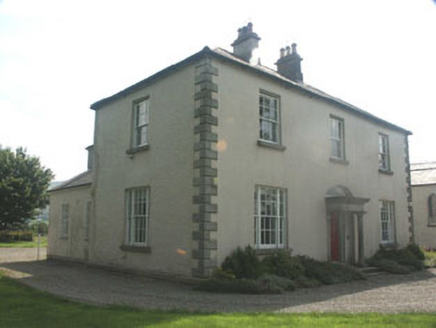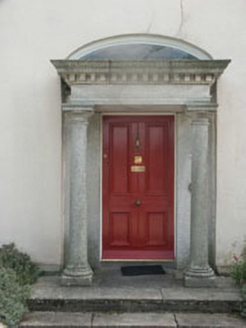Survey Data
Reg No
16401001
Rating
Regional
Categories of Special Interest
Architectural, Artistic
Original Use
Presbytery/parochial/curate's house
In Use As
Presbytery/parochial/curate's house
Date
1840 - 1850
Coordinates
298843, 207290
Date Recorded
12/08/2003
Date Updated
--/--/--
Description
Detached three-bay two-storey parochial house, dated 1845. To the rear of the building is a small single-storey return and a small (and possibly later) single-storey lean-to. The walls are finished in painted lined render with granite quoins, whilst the hipped roof is slated and has rendered chimneystacks. The entrance consists of a panelled timber door set within a granite portico, (said to have come from Lord Downshire’s house in Blessington), with Doric columns supporting a flat roof with projecting cornice with dentils below. Above the portico is an elliptical fanlight. The windows are flat-headed and have timber sash frames, either six over six or tripartite. Cast-iron rainwater goods. The house is set within a relatively spacious garden enclosed from the roadside by a rendered wall with cast-iron carriage gates, with the church the house relates to, (St Joseph’s Roman Catholic church), situated just beyond to the south side.
Appraisal
This 1840s parochial house is still largely in original condition and forms part of an interesting and largely intact early to mid 19th-century grouping with the neighbouring church. According to local information this parochial house was built by the Germaine family of Ballyburn, Castledermot, for Fr Arthur Germaine.
