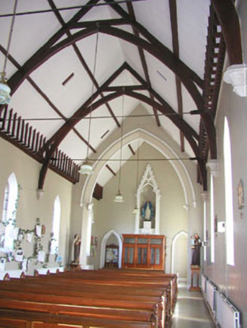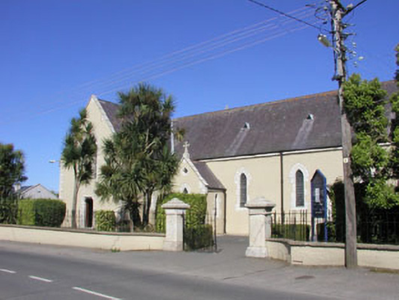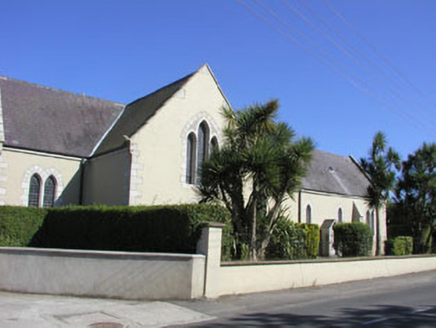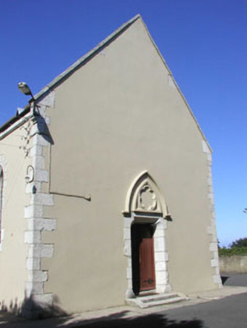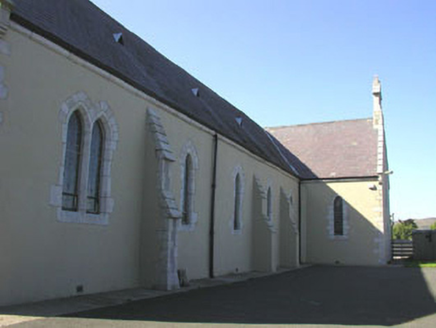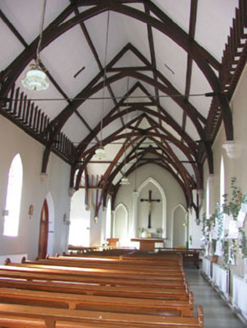Survey Data
Reg No
16400821
Rating
Regional
Categories of Special Interest
Architectural, Artistic, Social, Technical
Original Use
Church/chapel
In Use As
Church/chapel
Date
1865 - 1870
Coordinates
328392, 212680
Date Recorded
14/08/2003
Date Updated
--/--/--
Description
Detached five-bay single-storey Catholic church, built 1866-7 with a 1941 sacristy addition. The church is cruciform in plan. It is finished in render with ashlar granite dressings. The door is set within a gabled porch. Windows openings are pointed arched with leaded glazing. Some are arranged in pairs. The pitched roof is finished in natural slate with cast-iron rainwater goods. With the exception of the loss of the original altar and pulpit, the interior is well preserved. The church is slightly set back behind a low rendered wall and curved gate screen with square gate pillars and wrought-iron gates and railings.
Appraisal
Excepting the 1941 addition this small rural church has maintained much of its original character. Set by the road side its simple shape adds variety to the local streetscape.
