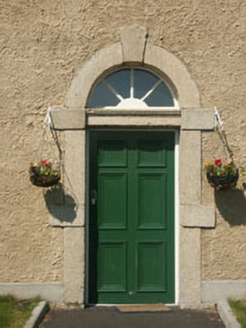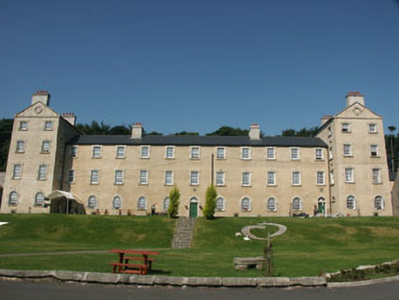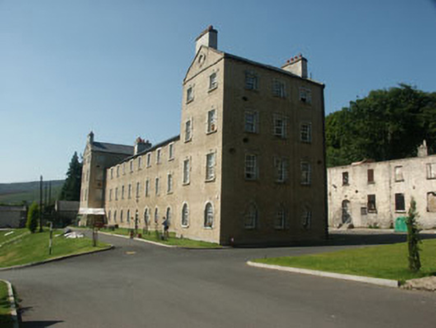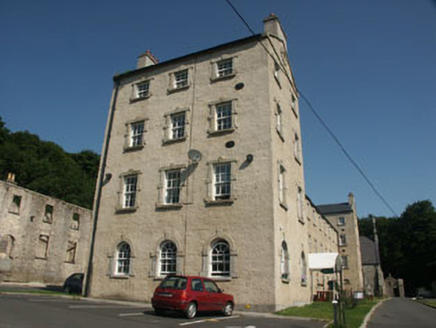Survey Data
Reg No
16400203
Rating
National
Categories of Special Interest
Architectural, Historical, Social
Previous Name
Glencree Reformatory
Original Use
Barracks
Historical Use
Prison/jail
Date
1805 - 1810
Coordinates
314163, 217864
Date Recorded
07/08/2003
Date Updated
--/--/--
Description
Detached eleven-bay three-storey former barracks with two-bay four-storey end blocks, built in 1806, used as a Reformatory School from 1858 to c.1940, and, since 1972, a reconciliation centre. The main three-storey section of the building is basically rectangular in plan with a full-height projection to the rear, whilst the four-storey end blocks are gable-ended and set at right angles to the main section. The walls are finished in lime render with granite (Gibbs-like) surrounds to the openings. The pitched roofs are slated and have stone parapets and rendered chimneystacks. The entrance consists of a panelled timber door and semi-circular arched fanlight with ‘spoke’ tracery. The windows are a mixture of flat-headed and semi-circular headed and have six over six and eight over six timber sash frames. Cast-iron rainwater goods. To the west there is a large U-shaped building, presently roofless, whilst other buildings to the east and south have been converted to offices, meeting rooms etc. To the north there is a chapel, built in c.1860 when the complex was serving as a Reformatory School.
Appraisal
Built in 1806 as part of the network of barracks connected with military road cut through the county in the wake of the 1798 rebellion, this well preserved, still impressive building remains one of the most striking and memorable structures in the whole of Wicklow.







