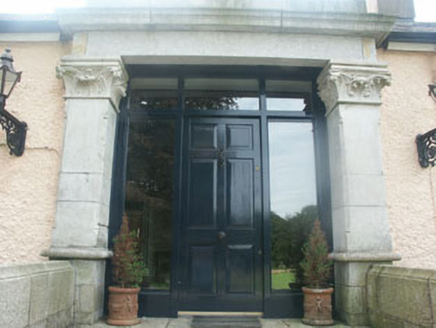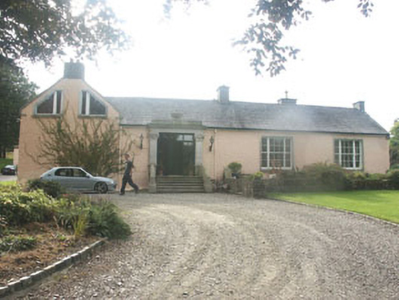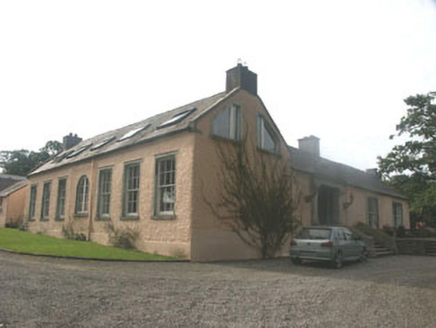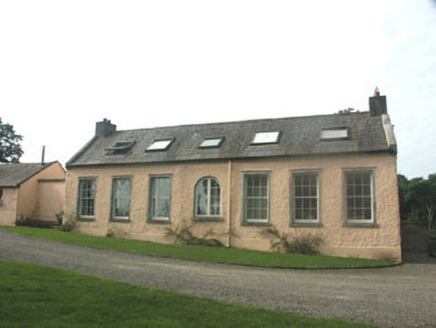Survey Data
Reg No
16400201
Rating
Regional
Categories of Special Interest
Architectural, Artistic
Original Use
Country house
In Use As
Country house
Date
1740 - 1760
Coordinates
305355, 221018
Date Recorded
12/08/2003
Date Updated
--/--/--
Description
Detached, five-bay, single-storey with attic country house, built c.1750 but with entrance moved from the north to the west elevation c.1990. The country house is roughly L-shaped in plan, with the wing to the north slightly longer and taller. The walls are finished in painted roughcast with granite dressings to some windows, whilst the gable-ended pitched roof is slated and has rendered chimneystacks and Velux windows. The entrance consists of a replacement timber door with large sidelights and fanlight, all encased with limestone pilasters with floral capitals, and an entablature and blocking course topped with an urn finial. The windows are largely flat-headed and filled with timber sash frames (some six over six some tripartite). The original entrance has been converted into a segmental-arch headed window with multiple-pane timber frame, and there are some unusual triangular windows to the attic level. Replacement uPVC rainwater goods. The country house is situated in extensive grounds with outbuildings to the east.
Appraisal
A well-appointed country house of considerable vintage that retains some of its original character, despite recent alterations that have juxtaposed Modern features with the existing Classical elements.







