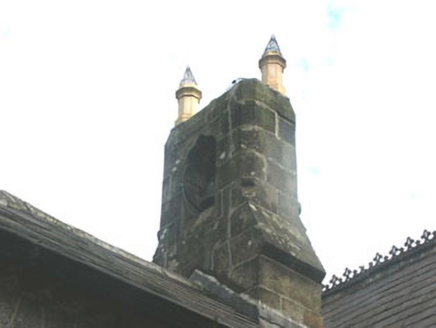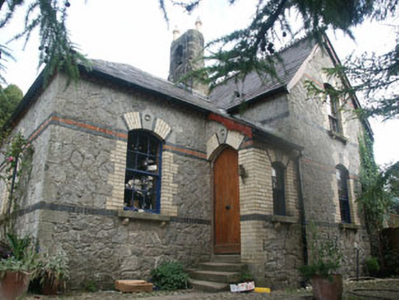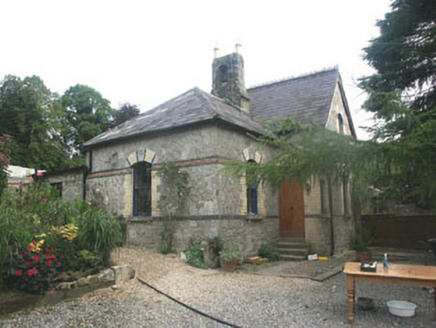Survey Data
Reg No
16400102
Rating
Regional
Categories of Special Interest
Architectural
Original Use
Worker's house
In Use As
House
Date
1860 - 1880
Coordinates
301308, 219185
Date Recorded
12/08/2003
Date Updated
--/--/--
Description
Detached three-bay part single part two-storey house with slight Ruskinian influences, built c.1870, and extended c.1980. Possibly originally a farm manager’s house the property is now a private dwelling. The building was originally L-shaped in plan, but, with the introduction of the single-storey extension, is now roughly square. The walls are of rubble with string courses and dressings largely in polychrome brick with some granite portions. The slated, slightly overhanging roof of the original section has hipped and gable-ended pitched sections, with crested ridge tiles (to the ridge of the pitched section), shaped bargeboards, and an unusual granite chimneystack which incorporates a bellcote. The shallow lean-to roof of the extension is also slated. The entrance is located within a small lean-to porch and consists of a timber pointed arch door reached via a short flight of stone steps. The windows are segmental-headed and have six over six timber sash frames and granite sills on brackets. Cast-iron rainwater goods. The building is set within extensive grounds, with outbuildings located to the west.
Appraisal
Notwithstanding the c.1980s lean-to extension this c.1870s house is largely well preserved and has retained its picturesque charm. The quirky chimneystack / bell cote lifts the property above the ordinary.





