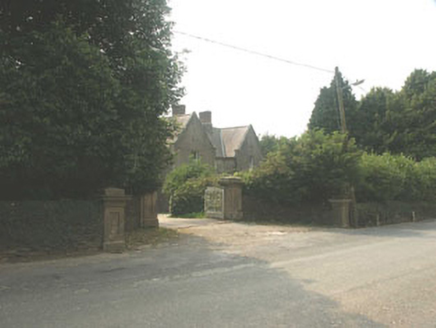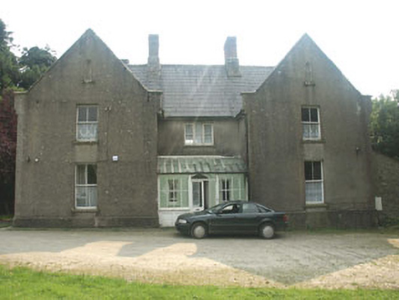Survey Data
Reg No
16324023
Rating
Regional
Categories of Special Interest
Architectural, Artistic
Previous Name
The Rectory
Original Use
Rectory/glebe/vicarage/curate's house
In Use As
Office
Date
1840 - 1860
Coordinates
301090, 163262
Date Recorded
06/08/2003
Date Updated
--/--/--
Description
Detached three-bay two-storey rectory, built c.1850 and now in use as an office. The building is faced in render and has matching advancing gabled bays to the front north elevation. The replacement front door is covered with a later lean-to glazed conservatory / porch. The window openings are flat-headed with two over two timber sash frames. There is one tripartite frame to the first floor. Set within the gable peaks are small pointed arch niches. Original chimneystacks are partially demolished and rebuilt in brick with corbelled caps; there are no pots. The building faces the road and is set behind a curved gate screen with square panelled gate pillars and wrought-iron gates.
Appraisal
Despite the addition of a later conservatory / porch this rectory is in original condition and has retained its character. Although set on the outskirts it still adds to the character of the town’s heritage.



