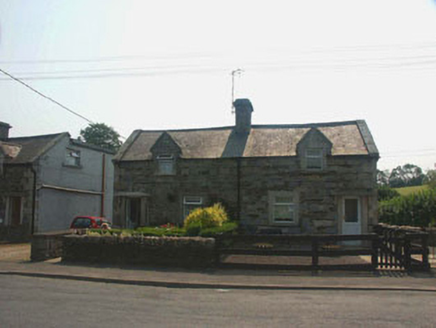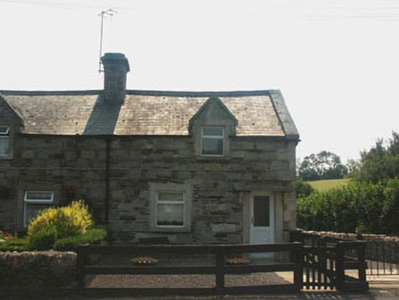Survey Data
Reg No
16323008
Rating
Regional
Categories of Special Interest
Architectural
Original Use
Worker's house
In Use As
House
Date
1830 - 1850
Coordinates
298823, 168023
Date Recorded
05/08/2003
Date Updated
--/--/--
Description
Semi-detached two-bay one and a half-storey estate worker’s house, built c.1840. The façade is finished in squared granite rubble and field stone snecking, with granite quoins and dressings to the openings. The gable-ended pitched roof is slated and has stone parapets and a shared granite chimneystack with corbelling. The entrance consists of a replacement uPVC partly glazed door with granite jambs and granite hood on brackets. The windows are flat-headed and have replacement uPVC frames. The first floor window to the front is set within a small gabled half dormer. Cast-iron rainwater goods. The building faces onto a street but is separated from it by a small garden enclosed by a timber fence.
Appraisal
This small estate worker’s house is part of a larger grouping whose rustic charm in many respects defines Shillelagh. The property has witnessed the insertion of replacement front door and window frames, but these have not seriously diminished its impact.



