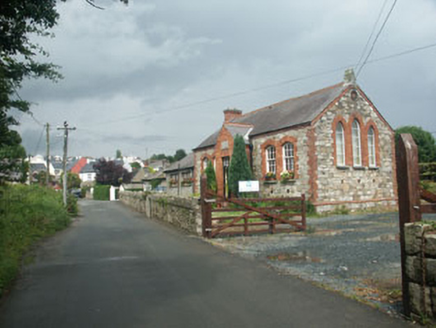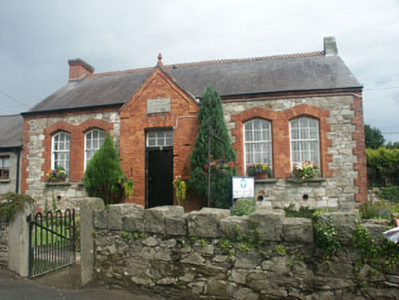Survey Data
Reg No
16322086
Rating
Regional
Categories of Special Interest
Architectural, Social
Original Use
School
In Use As
Building misc
Date
1890 - 1895
Coordinates
325030, 174003
Date Recorded
02/07/2003
Date Updated
--/--/--
Description
Detached five-bay single-storey former national school, built 1892, and now in use as a National Training and Development Centre. The building is constructed in semi-coursed rubble granite with brick dressings. To the north is a recent modern addition. The south gable has a triple lancet window and is surmounted by a small stone finial. The timber sheeted door has a six pane fanlight and all are set within a flat-headed opening with a brick flat arch. The door sits in a brick gabled bay which projects slightly. Above the door is a small inscribed stone plaque which reads ‘Ferrybank School 1892’. Window openings have shallow pointed arch-headed openings with six over nine timber sash frames. The pitched roof is slated, with serrated clay ridge tiles, cast-iron rainwater goods and projecting eaves course. The brick chimneystack has a corbelled cap and clay pots. The building is set in a small lane and is positioned behind a low rubble granite wall.
Appraisal
The former national school has been successfully reused as an adult training centre. Despite the modern addition it remains a positive asset to the town’s built heritage. Together with the Sunday School and the school masters house this has a strong group value.



