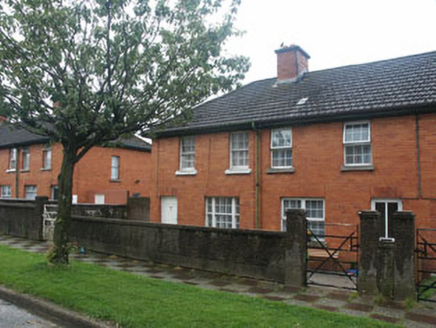Survey Data
Reg No
16322055
Rating
Regional
Categories of Special Interest
Architectural, Social
Original Use
House
In Use As
House
Date
1945 - 1955
Coordinates
324340, 172845
Date Recorded
02/07/2003
Date Updated
--/--/--
Description
End-of-terrace two-bay two-storey house, built c.1950. The façade is in brick whilst the part hipped roof is covered in pan tiles and has a shared brick chimneystack. The entrance consists of a panelled timber door set within a bevelled reveal. The windows are flat-headed and have timber sash frames, those to the upper floor six over six, that to the ground floor tripartite. Cast-iron rainwater goods. To the front of the house is a relatively small garden enclosed with a rendered wall. The property is one of a large planned grouping of identical properties.
Appraisal
An example of mid 20th-century local authority housing, whose value lies in the fact that it appears to be still largely original.

